Property Under Offer in Clayhills Drive, Dundee
Monthly Rental Of £1,450
Please enter your starting address in the form input below.
Please refresh the page if trying an alernate address.
Available 26th April. Rental £1450pm. Spacious 4 bedroom plus study, family home in Dundee's popular West End, very near to Ninewells hospital and Dundee University. Perfect for Ninewells and University professionals.
This family home is situated within an exclusive residential development and is extremely popular with those working at Ninewells Hospital and nearby Dundee University. This property is split over two levels above the garage and driveway, Both front and fully enclosed private, rear garden areas provide relaxing outdoor living space. 4 Bedrooms plus a study, spacious open plan living room and dining room areas, kitchen with fully integrated appliances, and a separate utility room. There is a family bathroom, main bedroom en suite shower room, and downstairs guest w/c. This property further benefits from double glazed windows and gas central heating throughout. Early viewing highly recommended. Regret no pets allowed. Deposit £2100, Council Tax Band F, EPC Rating D, Landlord Registration Number 272650/180/24541, Scottish Letting Agent Registration Number LARN1812010.
Rooms
Situation
Located near Ninewells Hospital. and about 5 min drive to City centre. The property boasts beautiful views of the River Tay and Fife shoreline.
Entrance hallway
Entered via an attractive glass panelled door. Carpeted flooring, wall radiator. Provides access to ground floor accommodation and stairs leading to upper floor accommodation.
Lounge - 14' 0'' x 12' 6'' (4.27m x 3.81m)
Good-sized lounge situated to the front of the property with double-glazed window formation. Walled radiator. Carpeted flooring. Leading to dining room.
Dining Room - 9' 4'' x 7' 11'' (2.84m x 2.41m)
Situated to the rear of the property with double-glazed window formation. Carpeted floor. Radiator. Door leading to kitchen.
Kitchen - 15' 1'' x 7' 10'' (4.60m x 2.40m)
Well-proportioned kitchen situated to the rear of the property with double-glazed window formation. Fitted with a range of floor-standing and wall-mounted storage units with ample worktop surface. Inset sink with side drainer. Gas cooker with electric oven. Built-in Fridge freezer, washing machine and Tiled splashback. Wall radiator. French doors to back garden. Door leading to utility room and downstairs WC.
Bedroom 5 / Study - 9' 1'' x 7' 7'' (2.76m x 2.30m)
Ground Floor bedroom located to front of house. Double-glazed window formation. Wall radiator. Carpeted flooring
Master bedroom - 11' 2'' x 9' 9'' (3.40m x 2.97m)
Master bedroom situated to the front of the property with double-glazed window formation. Beautiful views to River Tay and Fife coastline. Built-in double wardrobe. Wall radiator. Carpeted floor. Door to En-suite shower room and WC.
First Floor
Reached by carpeted stair rising from reception hallway and leading to z-shaped landing. Shelved linen cupboard. Loft access. Smoke detector.
En-suite
Fitted with a 3-piece suite comprising: low-level WC, vanity wash-hand basin with storage combination below and tiled walk-in shower. Wall radiator. Opaque window to rear. Extractor fan.
Bedroom 2 - 9' 1'' x 7' 8'' (2.77m x 2.33m)
Bedroom situated to the back of the property with double-glazed window formation. Wall radiator. Carpeted floor.
Bedroom 3 - 9' 2'' x 9' 1'' (2.79m x 2.76m)
Double bedroom situated to the front of the property with double-glazed window formation. Built-in wardrobes. Wall radiator. Carpeted floor.
Bedroom 4 - 8' 8'' x 8' 7'' (2.65m x 2.61m)
Bedroom situated to the back of the property with double-glazed window formation. Built-in wardrobes. Wall radiator. Carpeted floor.
Family Bathroom
Family bathroom situated to the rear of the property with opaque double-glazed window formation. Fitted with low-level WC, vanity wash hand basin and paneled bath with overhead power shower.
Garden
The property benefits from its own private gardens to rear. Driveway to the front leading to single garage. Delightful sunny rear garden boasting paved patio. External water supply. Raised area of lawn garden with further area of terrace garden. Fence surround providing privacy
Details
· Unfurnished · No Housing Benefit · No Smoking in Property · No Pets · Council Tax (Band F)
Information
These particulars are prepared on the basis of information provided by our clients. We have not tested the electrical system or any electrical appliances, nor where applicable, any central heating system. All sizes are recorded by electronic tape measurement to give an indicative, approximate size only. Prospective tenants should make their own enquiries – no warranty is given or implied. This schedule is not intended to, and does not form any contract.
 4
4  3
3  2
2Photo Gallery
Nearby Places
| Name | Location | Type | Distance |
|---|---|---|---|
Dundee DD2 1SG
RE/MAX Real Estate Centre - DUNDEE

RE/MAX Real Estate Centre,
Unit 4, Prospect House, Gemini Crescent, Dundee DD2 1TY
Tel: 01382 597688 | Sales: info@remax-dundee.net | Lettings: lettings@remax-dundee.net
Properties for Sale by Region | Properties to Let by Region | Privacy Policy | Cookie Policy
©
RE/MAX Real Estate Centre. All rights reserved.
Powered by Expert Agent Estate Agent Software
Estate agent websites from Expert Agent
Each office is Independently Owned and Operated
RE/MAX International
Argentina • Albania • Austria • Belgium • Bosnia and Herzegovina • Brazil • Bulgaria • Cape Verde • Caribbean/Central America • North America • South America • China • Colombia • Croatia • Cyprus • Czech Republic • Denmark • Egypt • England • Estonia • Ecuador • Finland • France • Georgia • Germany • Greece • Hungary • Iceland • Ireland • Israel • Italy • India • Latvia • Lithuania • Liechenstein • Luxembourg • Malta • Middle East • Montenegro • Morocco • New Zealand • Micronesia • Netherlands • Norway • Philippines • Poland • Portugal • Romania • Scotland • Serbia • Slovakia • Slovenia • Spain • Sweden • Switzerland • Turkey • Thailand • Uruguay • Ukraine • Wales


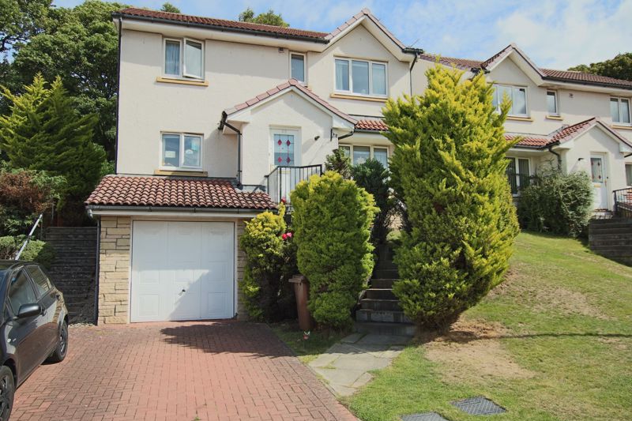
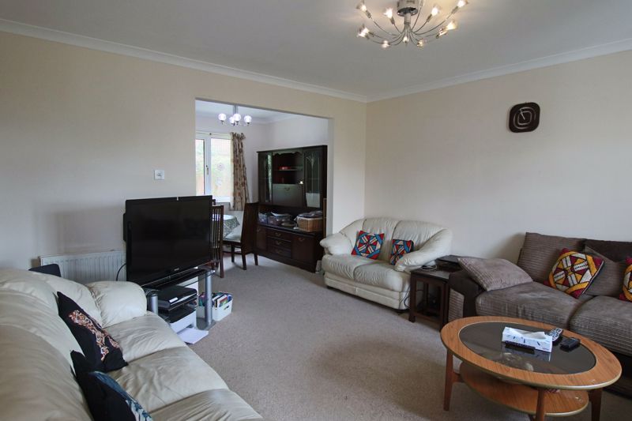
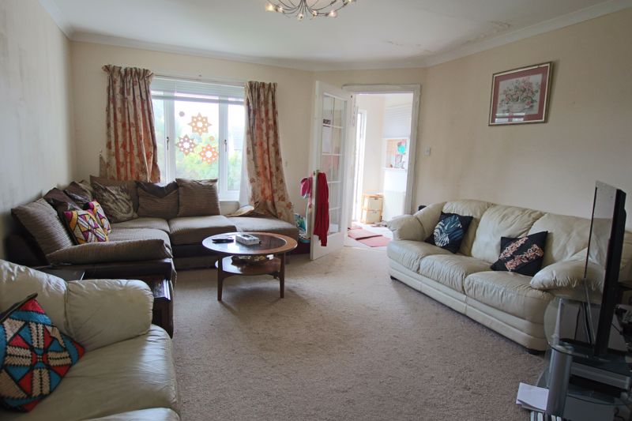
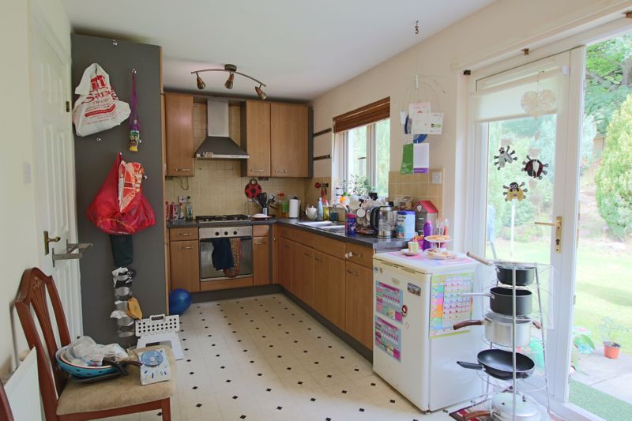
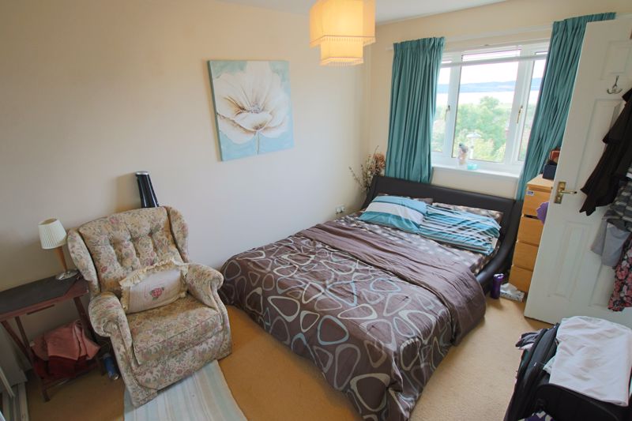
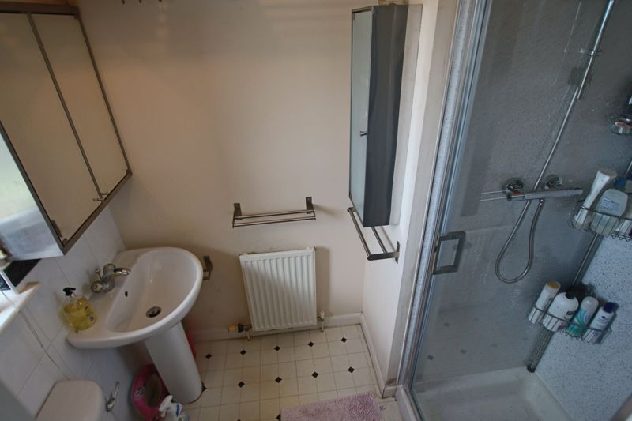
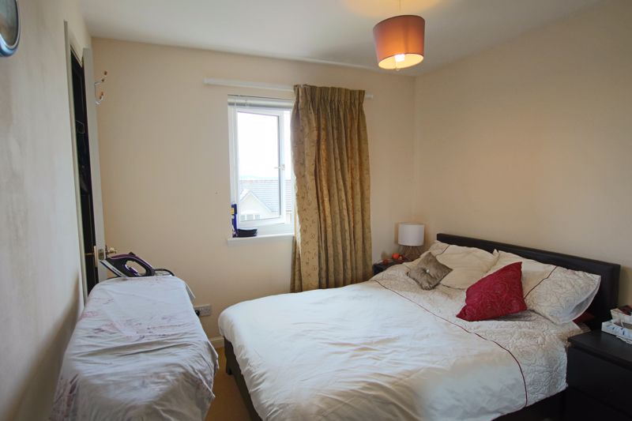
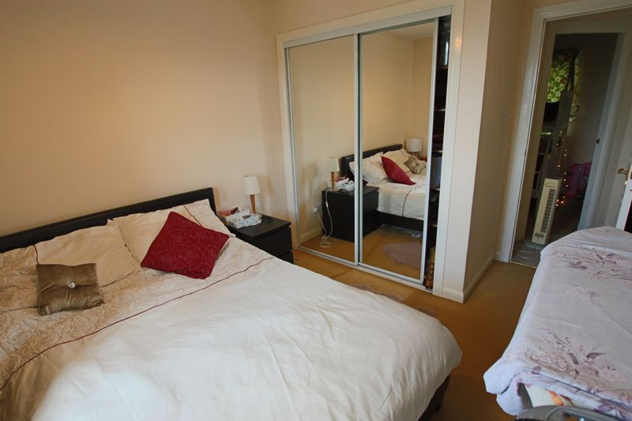
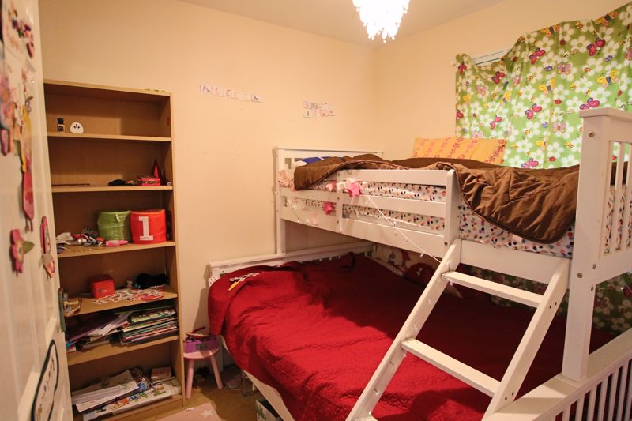
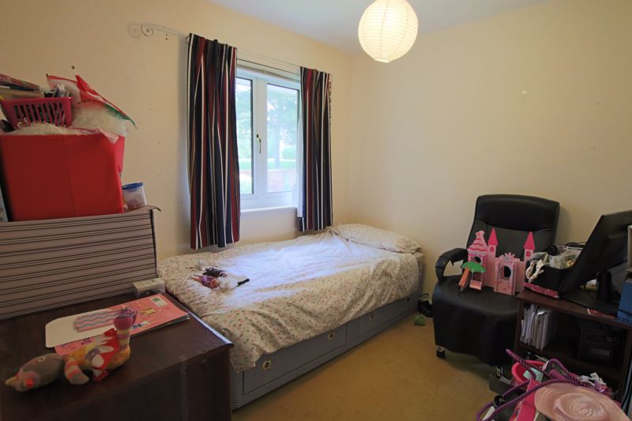
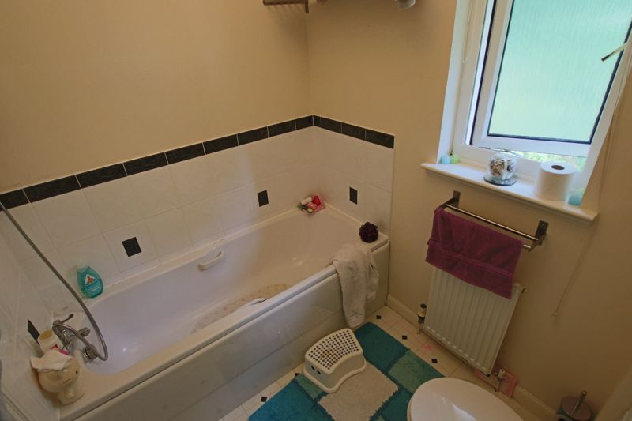
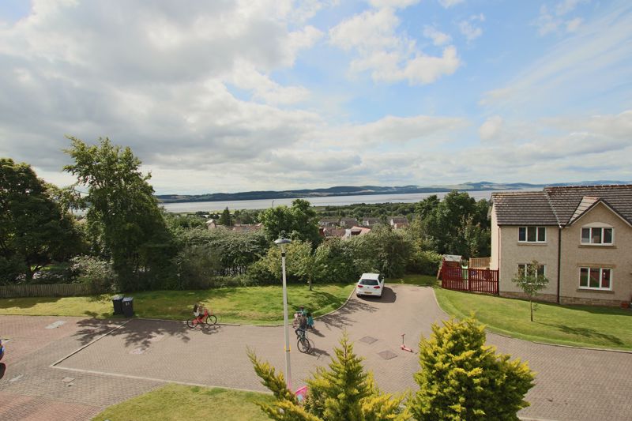
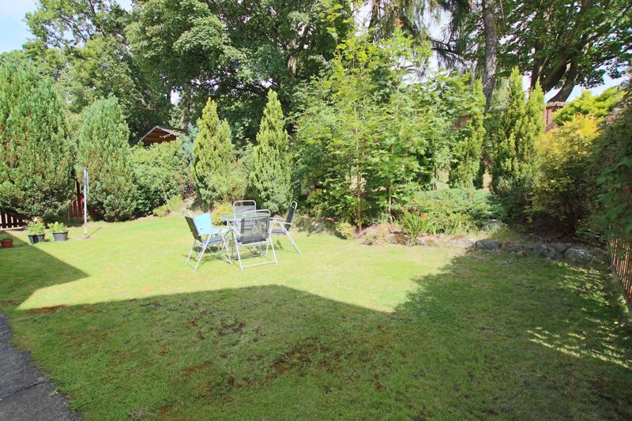













 Mortgage Calculator
Mortgage Calculator
