Property For Sale in Ferry Gait Crescent, Edinburgh
OFFERS OVER £150,000
- Free Residents Parking
- Open Plan Living Space
- 2 Double Bedrooms and Family Bathroom
- Ample Natural Light and Neutral Decor
- Investment Opportunity
- Secure Entry System
- Factor Managed Communal Areas
Elle Myers and RE/MAX Edinburgh proudly present 14/4 Ferry Gait Crescent, a delightful 2-bedroom apartment in the Northwest of Edinburgh. The property benefits from free residents parking. The property has recently been painted throughout with neutral tones. The main hallway is spacious and includes two large cupboards. This leads into the open plan living, kitchen and dining space. This main room has two large windows emitting ample natural light. The kitchen area has a breadth of built in cupboards and storage. There is a built-in electric oven and hob with an extractor fan. There is a breakfast bar suitable for casual dining. There is space and connections for further appliances to be added. The living room also benefits from a TV mount. From the hallway there is access into the family bathroom that features a bath and shower. There is a full-sized cupboard within the bathroom, for additional storage. The master bedroom overlooks the back of the property with grassy communal areas. It has a large built-in cupboard and has ample space for furniture and belongings. The second bedroom fits a double bed as well as additional furniture and benefits from a built-in wardrobe. The property benefits from excellent Energy Efficiency (band C) and Environmental Impact (band B) ratings. The excellent scores allow the property to be suitable for a buy to let investment. There is electric storage heating throughout the property and double glazing. The communal areas are managed by an external factor company allowing easy hands-off management of the property. It is in close proximity to supermarkets and local amenities. It is also nearby to the Western General hospital, and local Edinburgh attractions Cramond Beach and Silverknowes golf course. The property could be a perfect first-time home for new buyers or a fantastic buy to let investment opportunity. Get in touch with Elle directly to arrange a viewing.
Rooms
Main Entrance
The main entrance is within a shared communal stairway that is managed by an external factor company. There is a secure entry system and residents parking.
Kitchen - 10' 4'' x 7' 11'' (3.16m x 2.41m)
Spacious kitchen with ample storage cupboards built in. Electric oven and hob with extractor fan built into the worktop. Breakfast bar for casual dining.
Living Room - 15' 5'' x 10' 4'' (4.7m x 3.16m)
The kitchen and living room are part of a spacious open plan living space with two large windows allowing plenty of natural light. The decor is neutral and bright.
Open Plan Living Space
The kitchen and living room are part of an open plan living space. There is lots of natural light and neutral tones throughout.
Bathroom - 7' 7'' x 6' 6'' (2.31m x 1.98m)
Family sized bathroom with integrated bath and shower units. Modern and neutral tones throughout. Ceiling height storage cupboard within the bathroom for extra space.
Master Bedroom - 10' 8'' x 11' 1'' (3.26m x 3.39m)
The master bedroom has neutral tones throughout. There is natural light and a view to a grassy communal area. There is large built in cupboard.
Bedroom 2 - 10' 8'' x 7' 10'' (3.26m x 2.40m)
The second bedroom is spacious in size and has space for a double bed and extra furniture. There is also a built in cupboard. Neutral tones throughout.
Hallway - 13' 3'' x 4' 0'' (4.04m x 1.23m)
The hallway has two large storage cupboards and neutral tones throughout.
Request A Viewing
Photo Gallery
EPC

Floorplans (Click to Enlarge)
Nearby Places
Edinburgh EH4 4GR
RE/MAX Real Estate Centre - DUNDEE

RE/MAX Real Estate Centre,
Unit 4, Prospect House, Gemini Crescent, Dundee DD2 1TY
Tel: 01382 597688 | Sales: info@remax-dundee.net | Lettings: lettings@remax-dundee.net
Properties for Sale by Region | Properties to Let by Region | Privacy Policy | Cookie Policy
©
RE/MAX Real Estate Centre. All rights reserved.
Powered by Expert Agent Estate Agent Software
Estate agent websites from Expert Agent
Each office is Independently Owned and Operated
RE/MAX International
Argentina • Albania • Austria • Belgium • Bosnia and Herzegovina • Brazil • Bulgaria • Cape Verde • Caribbean/Central America • North America • South America • China • Colombia • Croatia • Cyprus • Czech Republic • Denmark • Egypt • England • Estonia • Ecuador • Finland • France • Georgia • Germany • Greece • Hungary • Iceland • Ireland • Israel • Italy • India • Latvia • Lithuania • Liechenstein • Luxembourg • Malta • Middle East • Montenegro • Morocco • New Zealand • Micronesia • Netherlands • Norway • Philippines • Poland • Portugal • Romania • Scotland • Serbia • Slovakia • Slovenia • Spain • Sweden • Switzerland • Turkey • Thailand • Uruguay • Ukraine • Wales

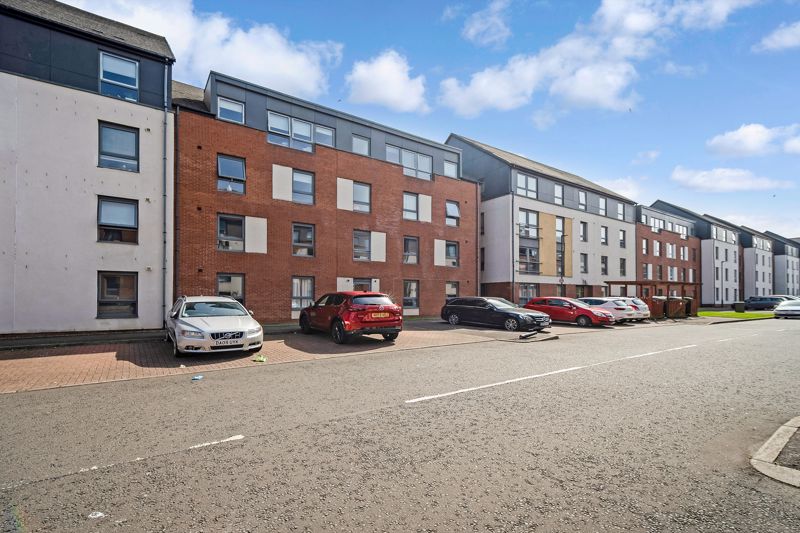
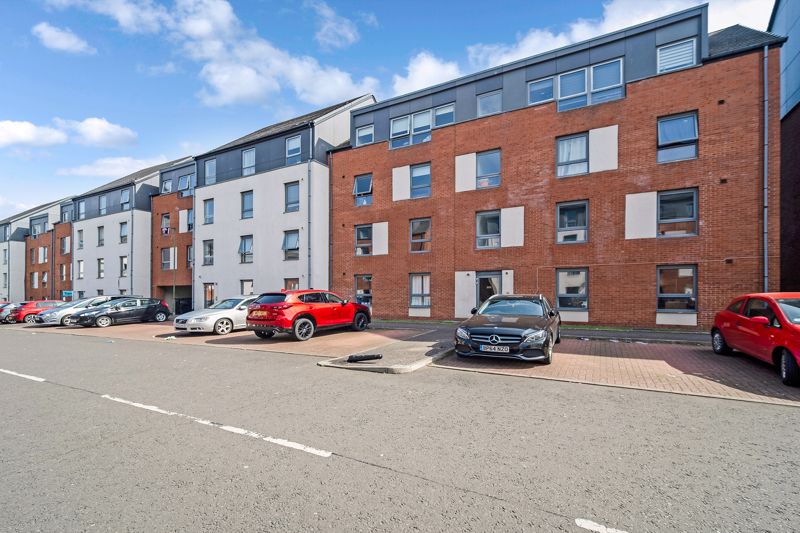
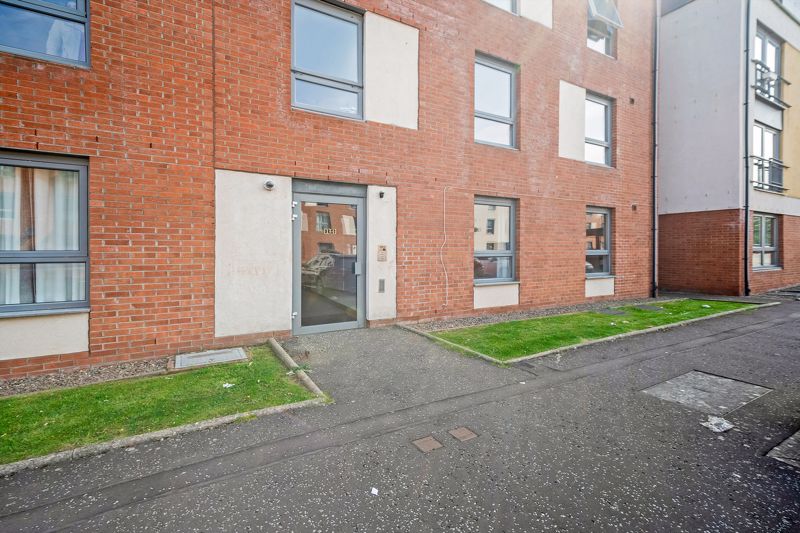
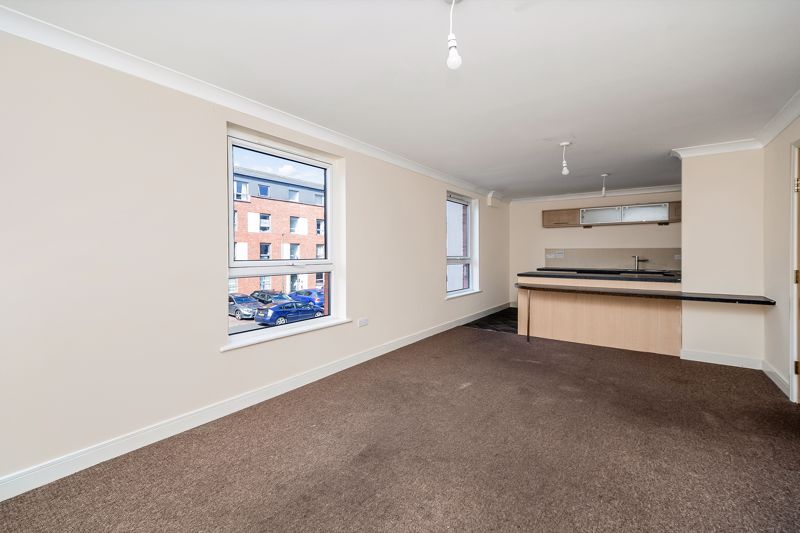






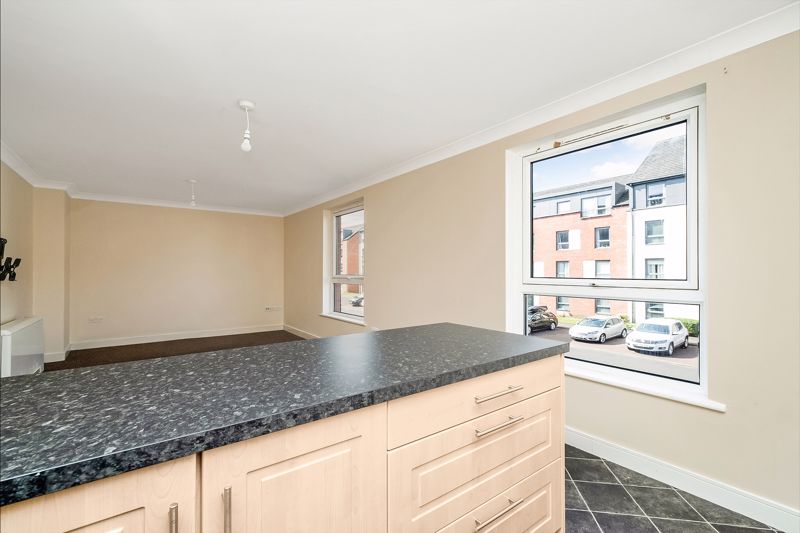

















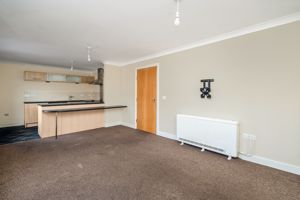
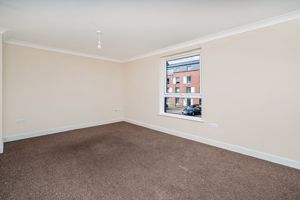
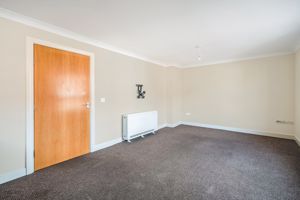
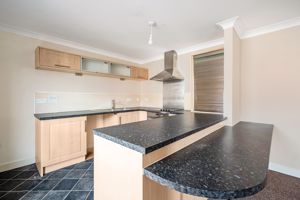
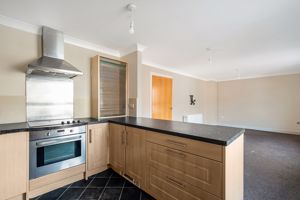
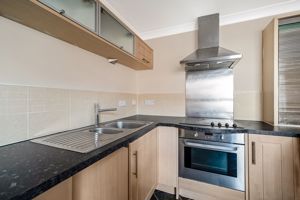

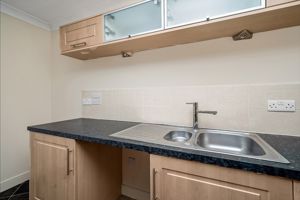
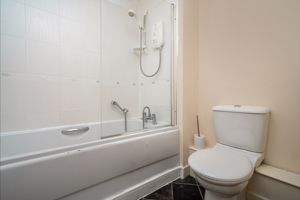
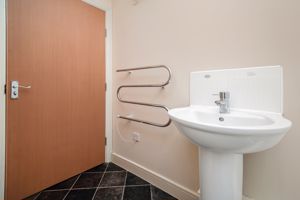
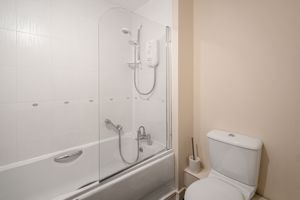
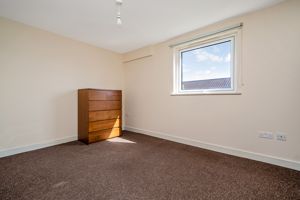
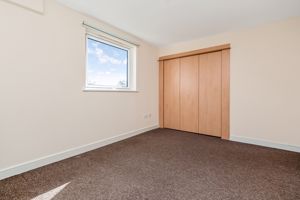
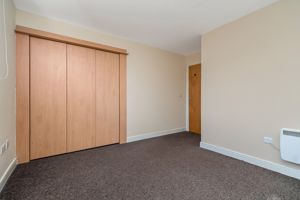
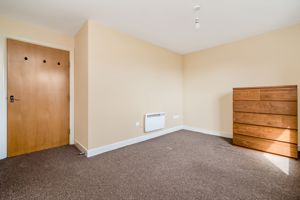
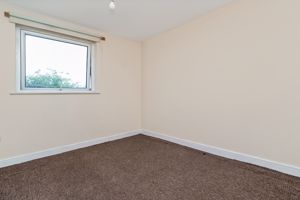
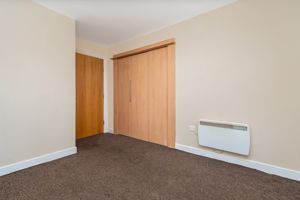
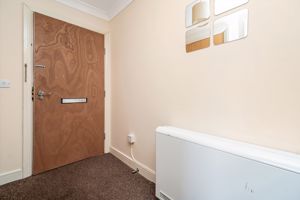
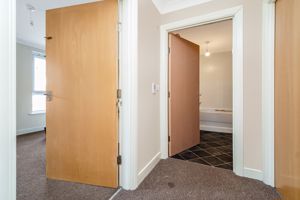
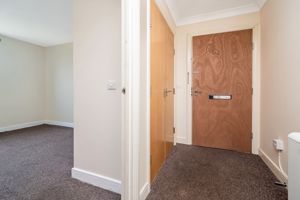
 2
2  1
1  1
1 Mortgage Calculator
Mortgage Calculator
