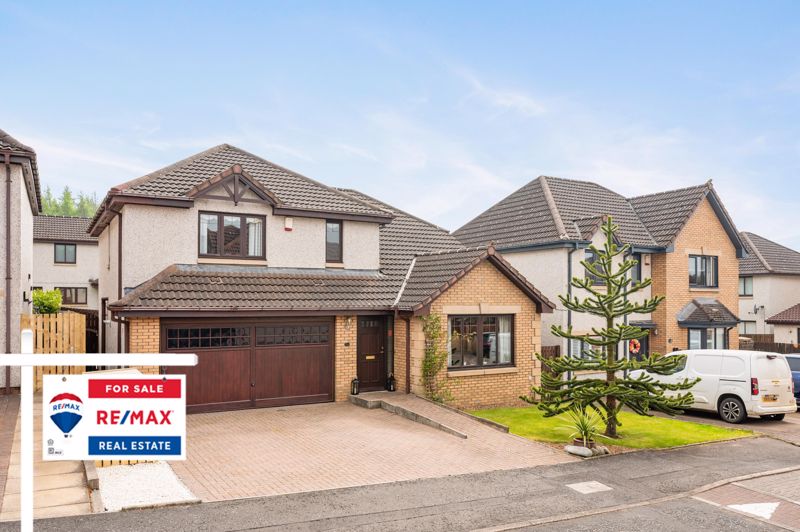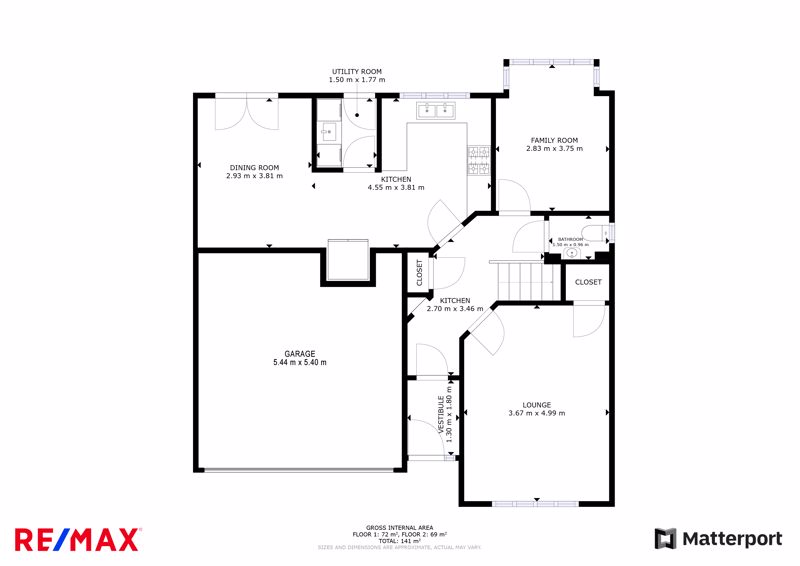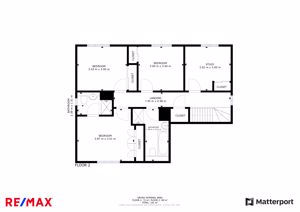Property For Sale in Inch Wood Avenue, Bathgate
Offers Over £339,000
Please enter your starting address in the form input below.
Please refresh the page if trying an alernate address.
- Seldom Available 4/5 Bedroom Villa
- Sought-After Locale
- Large Lounge
- Stunning Kitchen/Diner
- 4/5 Bedrooms
- 3 Bathrooms
- Pretty Gardens
- Double Driveway & Garage
**EXCLUSIVE 4/5 BEDROOM DETACHED FAMILY VILLA!**
Niall McCabe & RE/MAX Property are overjoyed to welcome to the market this truly gorgeous & rarely available 4/5-bedroom, flexible reception room, 3 bathroom detached family villa, which is neatly tucked near the end of a leafy cul-de-sac on the Eastern fringes of Bathgate. Internally, the property boasts fresh décor, exceptional room sizes and mature, wrap around gardens.
Bathgate has a wealth of local shops and facilities and is located 5 miles west of Livingston, where there are also excellent leisure and shopping facilities. The town is well served educationally at nursery, primary and secondary levels. There is an excellent primary school and sports centre within walking distance. Bathgate is a popular commuter town and the property is well situated for the railway station, which provides a fast service to Edinburgh and Glasgow, as well as easy access to the M8 and M9 motorways for Glasgow, Edinburgh and Stirling. There is a regular bus service which operates to Edinburgh and surrounding areas and a local bus service stops nearby. Edinburgh Airport is approximately 13 miles away.
Freehold
Council tax band F
There are No Factor Fees
These particulars are prepared on the basis of information provided by our clients. Every effort has been made to ensure that the information contained within the Schedule of Particulars is accurate. Nevertheless, the internal photographs contained within this Schedule/ Website may have been taken using a wide-angle lens. All sizes are recorded by electronic tape measurement to give an indicative, approximate size only. Floor plans are demonstrative only and not scale accurate. Moveable items or electric goods illustrated are not included within the sale unless specifically mentioned in writing. The photographs are not intended to accurately depict the extent of the property. We have not tested any service or appliance. This schedule is not intended to and does not form any contract. It is imperative that, where not already fitted, suitable smoke alarms are installed for the safety for the occupants of the property. These must be regularly tested and checked. Please note all the surveyors are independent of RE/MAX Property. If you have any doubt or concerns regarding any aspect of the condition of the property you are buying, please instruct your own independent specialist or surveyor to confirm the condition of the property - no warranty is given or implied.
Rooms
Entrance Hallway - 11' 4'' x 8' 10'' (3.46m x 2.70m)
Pretty entrance hallway offering easy access to the lower level & the upper landing. It has been finished in pretty neutrals complete with lovely laminate flooring.
Lounge - 16' 4'' x 12' 0'' (4.99m x 3.67m)
Positioned to the front of the home, here you find the formal lounge – a grand reception finished in luxurious tones, and rich wood flooring. The room is a fabulous size with a front facing bay window, understairs cupboard and ample floorspace for living furniture.
Kitchen/Diner - 24' 6'' x 12' 6'' (7.48m x 3.81m)
The kitchen/diner is a splendid size and occupies the majority of the rear of the property, a lovely space with a freshly fitted kitchen, modern tiled flooring & a host of appliances – this is the ideal spot for relaxing & entertaining guests! The kitchen enjoys a large range of wall & base mounted units with splashback tiling & rear windows. Whilst, the dining area benefits from fresh décor, lovely flooring & patio doors leading onto the garden.
Utility Room - 5' 10'' x 4' 11'' (1.77m x 1.50m)
A handy utility room accompanies the kitchen and offers additional preparation space & room for laundry appliances.
W.C - 4' 11'' x 3' 2'' (1.50m x 0.96m)
A chic 2-piece suite with contrasting floor design, a glazed window and fresh, creamy décor – there is also central lighting.
Snug/Bedroom 5 - 12' 4'' x 9' 3'' (3.75m x 2.83m)
Completing the lower-level accommodation is this striking snug/bedroom 5, a double sized room with a rear facing bay window – which floods the room with light. The room is currently set up as an additional reception space, however, could be a 5th bedroom depending on the purchaser.
Bedroom 1 - 12' 8'' x 11' 6'' (3.87m x 3.51m)
The master bedroom is of generous proportions and has been recently restyled in creamy tones, complete with plush flooring and ample fitted storage.
En-Suite - 7' 10'' x 4' 11'' (2.39m x 1.51m)
Delightful 3-piece shower room which enjoys a double walk-in enclosure, wash hand basin & W.C – sunk into a trendy vanity.
Bedroom 2 - 11' 3'' x 9' 10'' (3.43m x 3.00m)
A further double room, located to the rear of the property & styled in sleek, grey tones with contrasting laminate flooring. The room enjoys views over the garden & beyond.
Bedroom 3 - 9' 10'' x 9' 11'' (3.00m x 3.02m)
Generous sized double, again, looking over the rear garden & flooded with natural light! Styled in a contemporary palette with central lighting, ample power points & radiator.
Bedroom 4 - 9' 10'' x 9' 11'' (3.00m x 3.02m)
Bedroom 4 is a spacious double, however is set as a home office, but would lend itself to several uses such as a double bedroom, dressing room or nursery.
Family Bathroom - 11' 6'' x 5' 2'' (3.51m x 1.58m)
Completing the internal accommodation is this gorgeous 4-piece family bathroom which comprises of a large bathtub, separate shower, wash hand basin & W.C – both sunk into vanity storage. Flooring is luxurious tiling & there is also a glazed window.
Exterior
Externally, the property is accompanied by luscious gardens. The front enjoys a gorgeous selection of planting, shrubbery and a gorgeous feature tree – as-well as a double driveway & access to the garage. To the rear there is a vast lawn, shaped by lovely flower arrangements. A spectacular decked terrace accompanies this space as well as high fencing for optimum privacy.
 5
5  3
3  1
1Request A Viewing
Photo Gallery
EPC

Floorplans (Click to Enlarge)
Nearby Places
| Name | Location | Type | Distance |
|---|---|---|---|
Bathgate EH48 2EF
RE/MAX Real Estate Centre - DUNDEE

RE/MAX Real Estate Centre,
Unit 4, Prospect House, Gemini Crescent, Dundee DD2 1TY
Tel: 01382 597688 | Sales: info@remax-dundee.net | Lettings: lettings@remax-dundee.net
Properties for Sale by Region | Properties to Let by Region | Privacy Policy | Cookie Policy
©
RE/MAX Real Estate Centre. All rights reserved.
Powered by Expert Agent Estate Agent Software
Estate agent websites from Expert Agent
Each office is Independently Owned and Operated
RE/MAX International
Argentina • Albania • Austria • Belgium • Bosnia and Herzegovina • Brazil • Bulgaria • Cape Verde • Caribbean/Central America • North America • South America • China • Colombia • Croatia • Cyprus • Czech Republic • Denmark • Egypt • England • Estonia • Ecuador • Finland • France • Georgia • Germany • Greece • Hungary • Iceland • Ireland • Israel • Italy • India • Latvia • Lithuania • Liechenstein • Luxembourg • Malta • Middle East • Montenegro • Morocco • New Zealand • Micronesia • Netherlands • Norway • Philippines • Poland • Portugal • Romania • Scotland • Serbia • Slovakia • Slovenia • Spain • Sweden • Switzerland • Turkey • Thailand • Uruguay • Ukraine • Wales





























































 Mortgage Calculator
Mortgage Calculator
