Property Sold STC in Bankton Park East, Livingston
Offers Over £269,000
Please enter your starting address in the form input below.
Please refresh the page if trying an alernate address.
- Impressive Detached Villa
- 3 Bedrooms
- Large Lounge
- Kitchen/Dining Area
- Shower Room
- Large Rear Garden
- Driveway
- Garage
- Fantastic Commuting Links
- Local Amenities
**STUNNING 3 BEDROOM DETACHED VILLA**
**WITH GARAGE**
Janice Bennie and RE/MAX Property are delighted to bring to the market this beautifully presented 3 bedroom detached villa with driveway and garage, which is situated in the ever popular, Bankton Park East, Murieston, just a short distance from the town centre and the Train Station.
Set within a select but friendly cul-de-sac development, this immaculate home is full of style and presented in 'show home' condition, offering amazingly flexible accommodation to suit all family types and sizes and has been impeccably styled with the modern family in mind.
This stunning property boasts airy and versatile living accommodation, including: Three bedrooms, large lounge leading to the kitchen/dining area and family bathroom, plus a large rear garden with.
Bankton is a sought-after family location with excellent local schools offering education from nursery through to college, all of which are within walking distance. Also within easy distance, are the extensive shopping and leisure facilities that Livingston has to offer. With the close proximity to the local rail and road transport networks for both Glasgow and Edinburgh which makes this location ideal for commuting.
Tenure - Freehold
Council Tax Band - E
These particulars are prepared on the basis of information provided by our clients. Every effort has been made to ensure that the information contained within the Schedule of Particulars is accurate. Nevertheless, the internal photographs contained within this Schedule/ Website may have been taken using a wide-angle lens. All sizes are recorded by electronic tape measurement to give an indicative, approximate size only. Floor plans are demonstrative only and not scale accurate. Moveable items or electric goods illustrated are not included within the sale unless specifically mentioned in writing. The photographs are not intended to accurately depict the extent of the property. We have not tested any service or appliance. This schedule is not intended to and does not form any contract. It is imperative that, where not already fitted, suitable smoke alarms are installed for the safety for the occupants of the property. These must be regularly tested and checked. Please note all the surveyors are independent of RE/MAX Property. If you have any doubt or concerns regarding any aspect of the condition of the property you are buying, please instruct your own independent specialist or surveyor to confirm the condition of the property - no warranty is given or implied.
Rooms
Entrance Hallway - 8' 9'' x 4' 9'' (2.67m x 1.44m)
The entrance hallway provides an impressive introduction to the home and sets the tone for the immaculate interiors which are on par with a show home. The striking wood effect laminate flooring, central lighting, and wall mounted radiator, provides access to large Lounge. There is also sumptuously carpeted flooring leading to the upper level.
Lounge - 13' 9'' x 14' 9'' (4.18m x 4.5m)
Situated at the front of the property this large, impressive, lounge boasts classic yet contemporary décor in attractive grey tones. With a large window overlooking the front garden and access through to the Kitchen/Dining area, this allows for an abundance of natural light to flood the room. The spacious living area offers plenty of room for comfortable seating arrangements and offers an attractive expanse to relax in. The luxurious wood effect laminate flooring adds to the ambience of the room which is served by a centre light.
Kitchen/DIning Room - 16' 8'' x 10' 11'' (5.09m x 3.32m)
Accessed from the large lounge, is the Kitchen/Dining area. This is an amazing space, overlooking the rear garden and with two large windows and a UPVC door with glass panel. The room is flooded with natural light, this is the perfect place at any time of the day. The kitchen area is fitted with an excellent range of contemporary base and wall mounted units with contrasting worktop and stylish stainless steel splashback. Integrated appliances include the electric hob, double oven and extractor. There is also an integrated washing machine, dishwasher and a large Fridge Freezer. There is marble effect tiled flooring, wall mounted radiator and downlighting. The room provides copious amounts of space for a large dining table, providing plenty of space for entertaining.
Upstairs Hallway - 9' 1'' x 6' 4'' (2.76m x 1.94m)
Rising up from a plush carpeted staircase, the upper landing is bright & airy and gives access to the accommodation on this floor in addition to the large storage cupboard There is a centre light and wall mounted radiator and window to the side of the property providing additional natural light.
Bedroom 1 - 13' 7'' x 10' 3'' (4.13m x 3.12m)
The lavish master bedroom benefits from built in wardrobes leaving ample capacity for additional free standing furniture and various furniture formations. With a front facing large window, the bright room basks in the copious natural light which floods in. There is wood effect laminate flooring a centre light, numerous power points and a wall mounted radiator.
Bedroom 2 - 10' 3'' x 9' 6'' (3.12m x 2.89m)
This generous sized room is serviced by a large rear facing window allowing the natural light to illuminate the area. This is a lovely double room with wood effect laminate flooring and benefits from having fitted wardrobes. There is sufficient space in this room to allow for a number of furniture configurations. There is a centre light, wall mounted radiator and numerous power points to meet today's modern living needs.
Bedroom 3 - 7' 11'' x 10' 2'' (2.42m x 3.11m)
The third bedroom, currently configured as an office, overlooks the front garden and is a sizeable room. The room benefits from a built in wardrobe together with ample room for freestanding furniture. It has wood effect laminate flooring a central light fitting, ample power points, and a wall mounted radiator.
Shower Room - 6' 1'' x 5' 11'' (1.86m x 1.8m)
This spacious Shower Room has a three piece suite comprising: large Walk-In shower with mains operated electric shower with glass screen, a wash hand basin and toilet which is part of the chic vanity unit. This room is at the rear of the property and has an opaque window which supplies additional natural light to that already available via the centre light. There are UPVC wall and ceiling panels with downlighting and the room is finished off with complimenting grey vinyl flooring and a chrome ladder style towel rail.
Front of Property
Occupying a sizable area which boasts an exceptionally inviting exterior, the house sits behind a large sweeping driveway which can accommodate a number of vehicles. The garden is laid to lawn with mono bloc access to the front of the property and the integral garage
Rear Garden
This area can be accessed from the side of the property or via the Kitchen/Dining area. There are several comfortable seating areas, including a paved patio. The manicured garden is bound by fencing for optimum security and privacy making this the perfect place to enjoy those long summer evenings and lap up that well needed sunshine.
Photo Gallery
EPC
Floorplans (Click to Enlarge)
Nearby Places
| Name | Location | Type | Distance |
|---|---|---|---|
Livingston EH54 9BW
RE/MAX Real Estate Centre - DUNDEE

RE/MAX Real Estate Centre,
Unit 4, Prospect House, Gemini Crescent, Dundee DD2 1TY
Tel: 01382 597688 | Sales: info@remax-dundee.net | Lettings: lettings@remax-dundee.net
Properties for Sale by Region | Properties to Let by Region | Privacy Policy | Cookie Policy
©
RE/MAX Real Estate Centre. All rights reserved.
Powered by Expert Agent Estate Agent Software
Estate agent websites from Expert Agent
Each office is Independently Owned and Operated
RE/MAX International
Argentina • Albania • Austria • Belgium • Bosnia and Herzegovina • Brazil • Bulgaria • Cape Verde • Caribbean/Central America • North America • South America • China • Colombia • Croatia • Cyprus • Czech Republic • Denmark • Egypt • England • Estonia • Ecuador • Finland • France • Georgia • Germany • Greece • Hungary • Iceland • Ireland • Israel • Italy • India • Latvia • Lithuania • Liechenstein • Luxembourg • Malta • Middle East • Montenegro • Morocco • New Zealand • Micronesia • Netherlands • Norway • Philippines • Poland • Portugal • Romania • Scotland • Serbia • Slovakia • Slovenia • Spain • Sweden • Switzerland • Turkey • Thailand • Uruguay • Ukraine • Wales


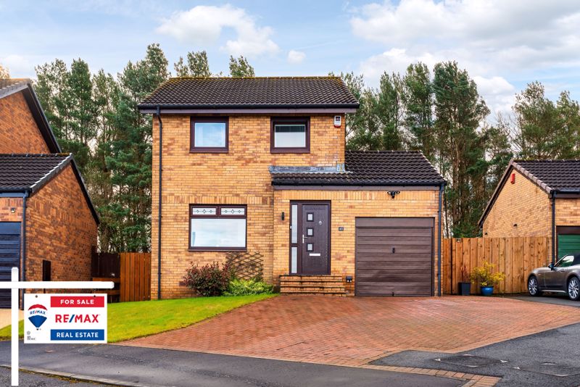
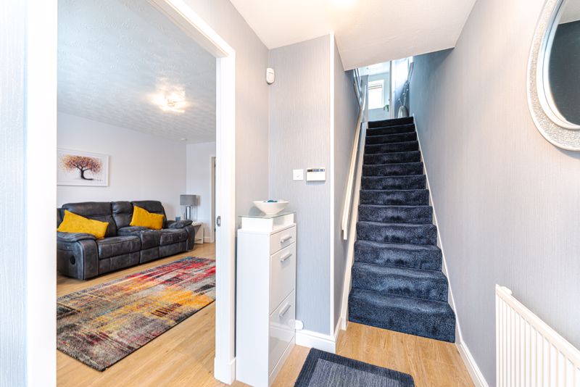
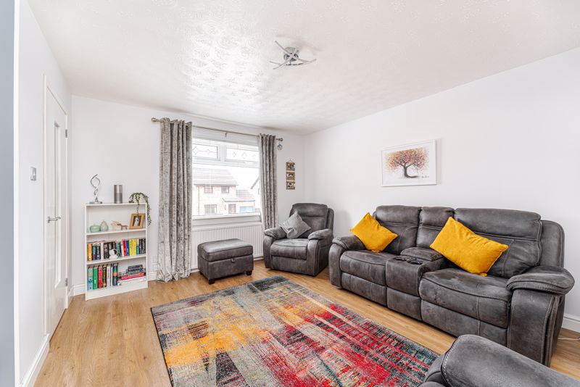
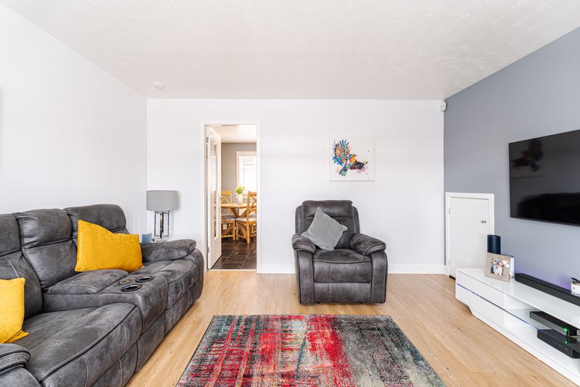
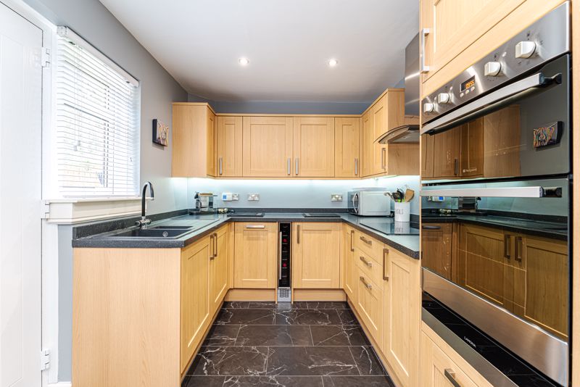
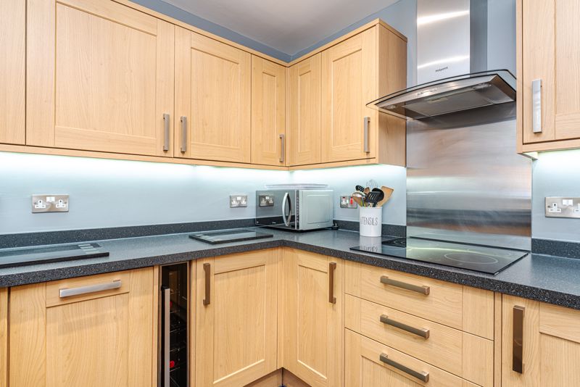
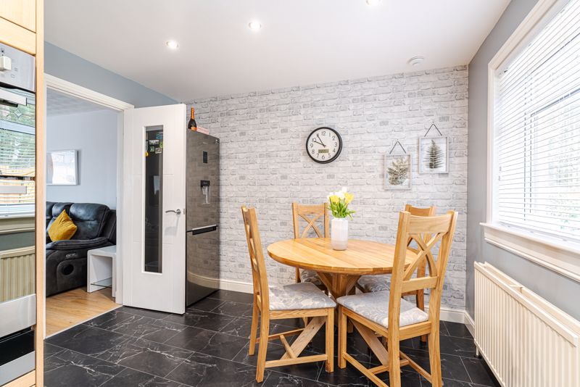
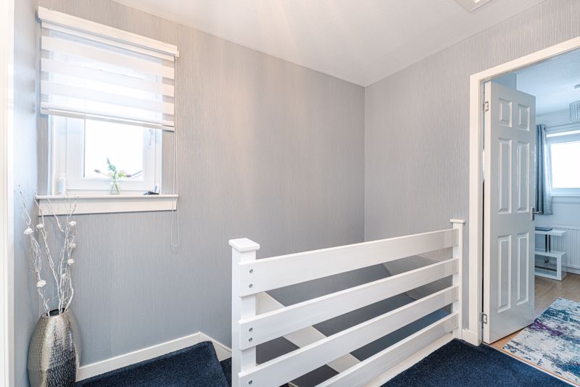
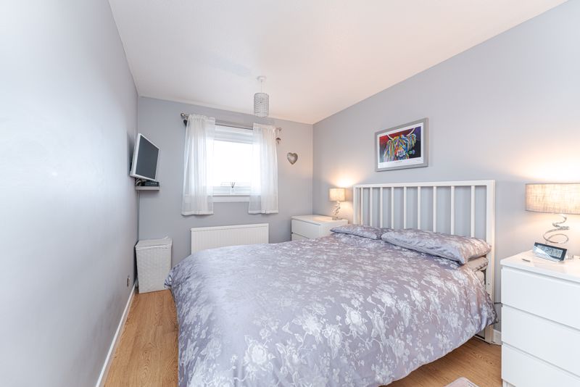
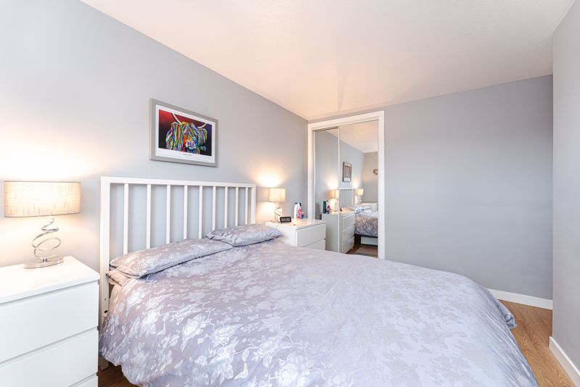
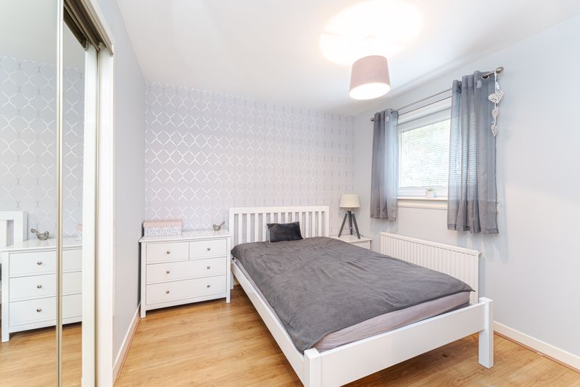
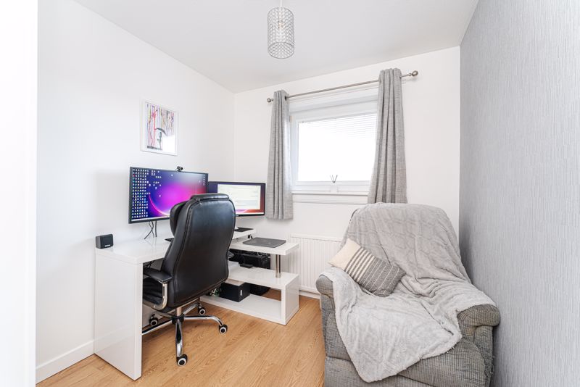
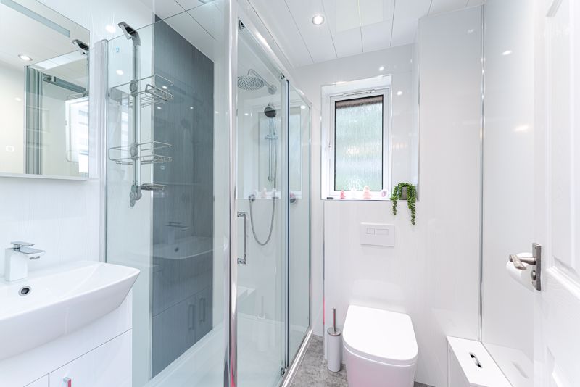
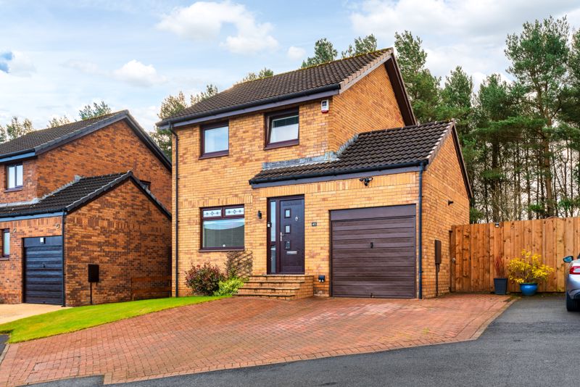
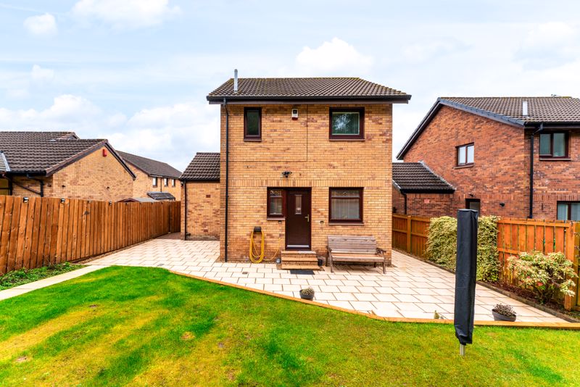
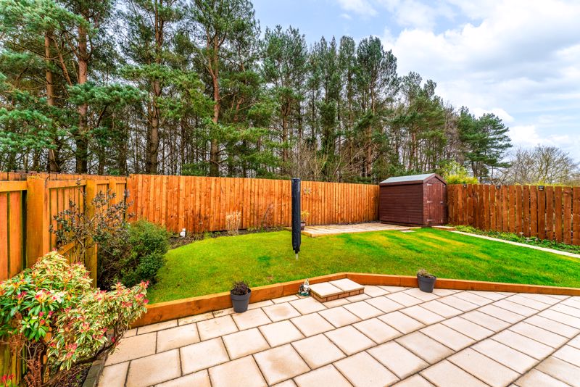
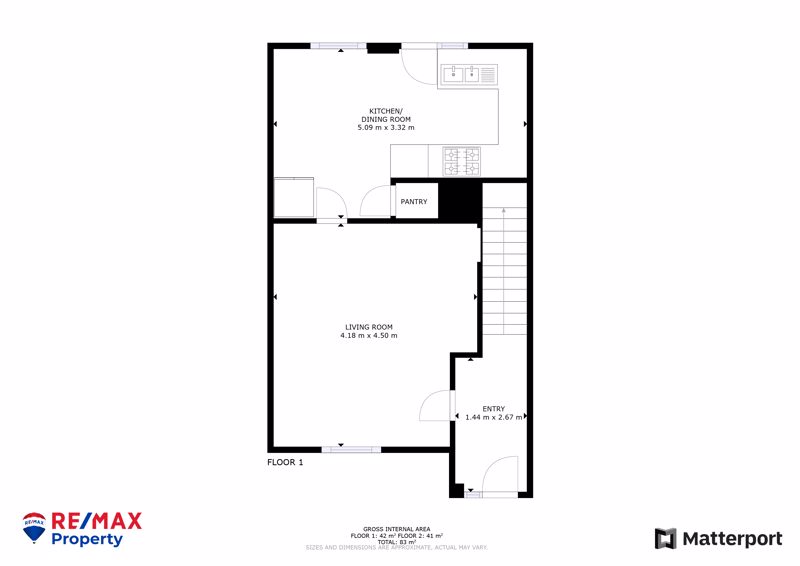
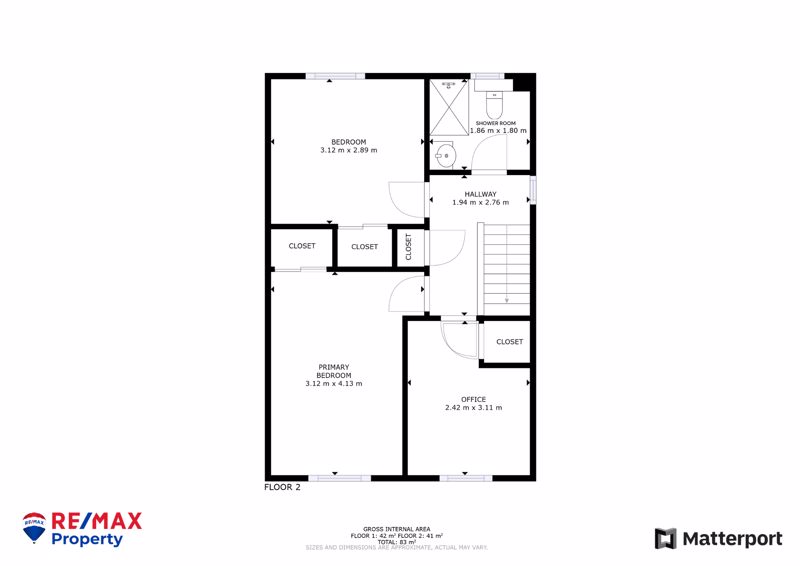




















 3
3  1
1  1
1 Mortgage Calculator
Mortgage Calculator

