Property Sold STC in Newhouses Road, Broxburn
Fixed £430,000
Please enter your starting address in the form input below.
Please refresh the page if trying an alernate address.
- Exquisite Detached Bungalow
- Impressive Reception Spaces
- Breakfasting Kitchen
- 3 Large Bedrooms
- 3 Bathrooms
- Self-Contained Living Space
- Fully Enclosed Gardens
- Multi-Car Driveway & Double Garage
**FIXED £20,000 UNDER HOME REPORT VALUE!**LOVELY DETACHED BUNGALOW!!**
Niall McCabe & RE/MAX Property are overjoyed to welcome to the market this beautiful and seldom available 3-bedroom detached bungalow located on the exclusive and seldom available Newhouse Road, in Broxburn. The property enjoys an unspoilt semi-rural, spacious room sizes & fabulous, creamy décor – ready to walk in & enjoy living!
Broxburn offers an excellent range of local shops, restaurants, and a butcher. Nursery, primary and secondary schooling are also provided within the town. Livingston is only a short drive away, where there are more shopping opportunities provided by a wealth of shops housed in The Centre and Designer Outlet. Within easy commuting distance of Edinburgh, the property is perfectly positioned for travel throughout the central belt, via rail and road, and international travel from nearby Edinburgh Airport.
Freehold Property
Council Tax Band E
Factor Fee: N/A
The home report can be downloaded from the RE/MAX website.
These particulars are prepared on the basis of information provided by our clients. Every effort has been made to ensure that the information contained within the Schedule of Particulars is accurate. Nevertheless, the internal photographs contained within this Schedule/ Website may have been taken using a wide-angle lens. All sizes are recorded by electronic tape measurement to give an indicative, approximate size only. Floor plans are demonstrative only and not scale accurate. Moveable items or electric goods illustrated are not included within the sale unless specifically mentioned in writing. The photographs are not intended to accurately depict the extent of the property. We have not tested any service or appliance. This schedule is not intended to and does not form any contract. It is imperative that, where not already fitted, suitable smoke alarms are installed for the safety for the occupants of the property. These must be regularly tested and checked. Please note all the surveyors are independent of RE/MAX Property. If you have any doubt or concerns regarding any aspect of the condition of the property you are buying, please instruct your own independent specialist or surveyor to confirm the condition of the property - no warranty is given or implied.
Rooms
Entrance Hallway - 16' 3'' x 9' 4'' (4.95m x 2.85m)
Upon entering you are greeted by a welcoming L-Shaped entrance hallway, which has been decorated in neutral tones – setting the tone for the rest of the home. There is carpeted flooring, central lighting, and access to all accommodation.
Lounge/Diner - 18' 0'' x 14' 0'' (5.49m x 4.27m)
Located on the right-hand side of the property, and spanning the entire length of the property, the lounge/diner is a wonderful spot to relax & entertain family. The room enjoys sumptuous décor, lovely carpeting and is centralised round a feature fireplace with Marble surround. There is also a flexible floorspace for various furniture formations, and from here you access the spacious conservatory.
Conservatory - 17' 1'' x 9' 5'' (5.21m x 2.86m)
A pretty conservatory which is the ideal spot to relax after a long day, the room enjoys pretty finishing's with complimenting flooring, multiple windows and access onto the garden.
Kitchen/Breakfast Room - 16' 4'' x 9' 11'' (4.97m x 3.02m)
The kitchen is exceptionally well-appointed with a wide range of Shaker style cabinetry complimented by attractive worktop and splashback design. It is accompanied by plentiful workspace, neutral flooring and integrated appliances such as electric oven & gas hob. From here you gain entry to the garden.
Bedroom 1 - 14' 10'' x 9' 11'' (4.51m x 3.02m)
The principal bedroom is of generous king-sized proportions, with is carpeted flooring, fitted storage large window and plush wall coverings – it’s a fantastic space to relax. The room has the added benefit of an en-suite bathroom.
En-Suite - 9' 1'' x 5' 9'' (2.78m x 1.74m)
Striking 3-piece en-suite bathroom, comprising of a lovely bathtub, wash hand basin & W.C.
Bedroom 2 - 13' 3'' x 9' 1'' (4.04m x 2.78m)
Bedroom 2 is a further double room and is located to the rear of the property. It enjoys a flexible floorspace for several furniture layouts & central lighting.
Shower Room - 9' 11'' x 5' 9'' (3.02m x 1.74m)
Striking 3-piece shower room which enjoys a double enclosure, along with carpeting and a glazed rear window which floods the room with light.
Bedroom 3 - 13' 10'' x 11' 1'' (4.21m x 3.38m)
The 3rd bedroom is also a fabulous size and also looks peacefully over the side garden & beyond. Again, this room further benefits from fitted storage and striking flooring. It also enjoys access to a utility space, rear hallway & a private shower room – creating a wonderful self-sufficient space.
Utility Room - 9' 11'' x 8' 2'' (3.02m x 2.49m)
Well-equipped utility room that boasts a large selection of base & wall mounted units with contrasting worktop and splashback design. From here you access the rear vestibule and onto the rear garden.
Shower Room - 7' 1'' x 5' 10'' (2.15m x 1.78m)
Completing the self-sufficient annex area is this impeccably styled shower room, a large room with neutral finishes, central lighting & a 3-piece suite and glazed window.
Exterior
Externally, the property is accompanied by luscious wrap around gardens. To the rear there is a private, fenced section bordered by pretty planting. The other area boasts several pretty patio areas & a sprawling lawn. To the front, the property also enjoys a large lawn and a chipped, multi-car driveway – from here you access the double integral garage.
Photo Gallery
EPC
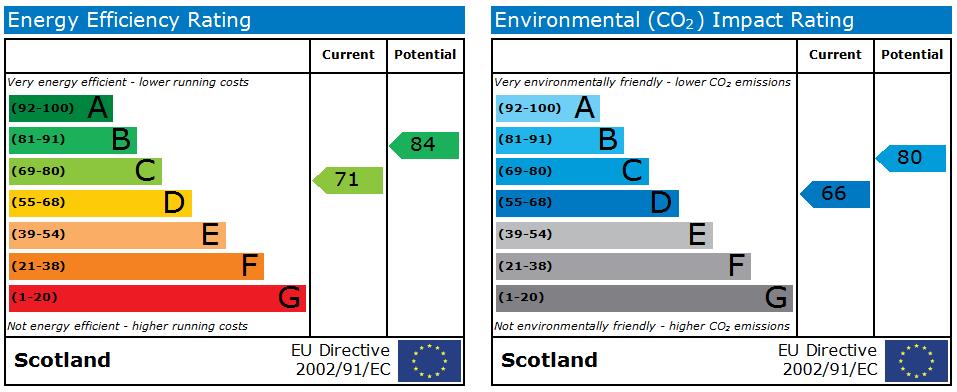
Floorplans (Click to Enlarge)
Nearby Places
| Name | Location | Type | Distance |
|---|---|---|---|
Broxburn EH52 5NZ
RE/MAX Real Estate Centre - DUNDEE

RE/MAX Real Estate Centre,
Unit 4, Prospect House, Gemini Crescent, Dundee DD2 1TY
Tel: 01382 597688 | Sales: info@remax-dundee.net | Lettings: lettings@remax-dundee.net
Properties for Sale by Region | Properties to Let by Region | Privacy Policy | Cookie Policy
©
RE/MAX Real Estate Centre. All rights reserved.
Powered by Expert Agent Estate Agent Software
Estate agent websites from Expert Agent
Each office is Independently Owned and Operated
RE/MAX International
Argentina • Albania • Austria • Belgium • Bosnia and Herzegovina • Brazil • Bulgaria • Cape Verde • Caribbean/Central America • North America • South America • China • Colombia • Croatia • Cyprus • Czech Republic • Denmark • Egypt • England • Estonia • Ecuador • Finland • France • Georgia • Germany • Greece • Hungary • Iceland • Ireland • Israel • Italy • India • Latvia • Lithuania • Liechenstein • Luxembourg • Malta • Middle East • Montenegro • Morocco • New Zealand • Micronesia • Netherlands • Norway • Philippines • Poland • Portugal • Romania • Scotland • Serbia • Slovakia • Slovenia • Spain • Sweden • Switzerland • Turkey • Thailand • Uruguay • Ukraine • Wales


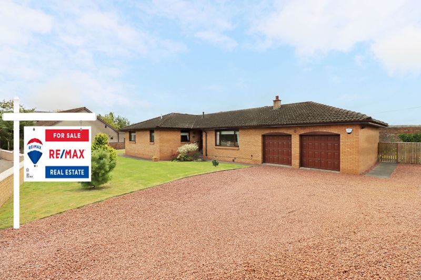
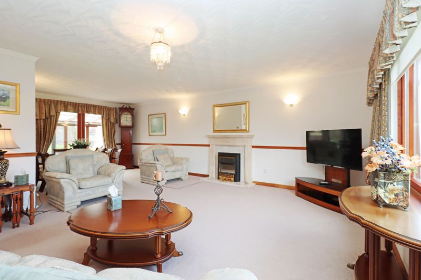
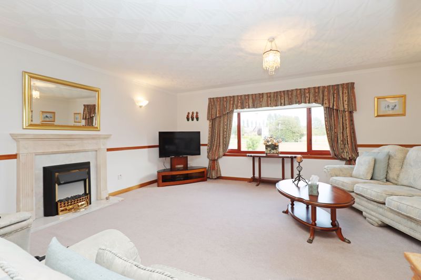
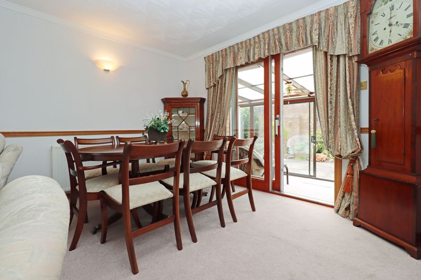
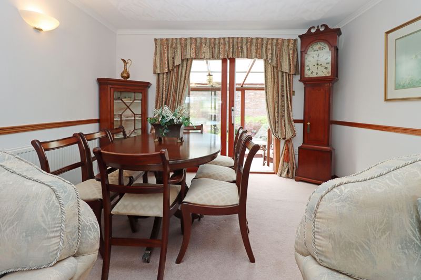
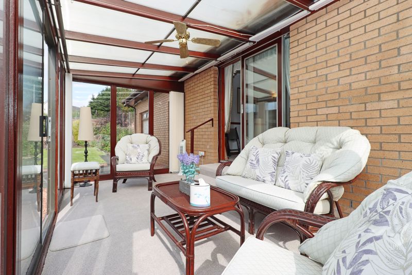
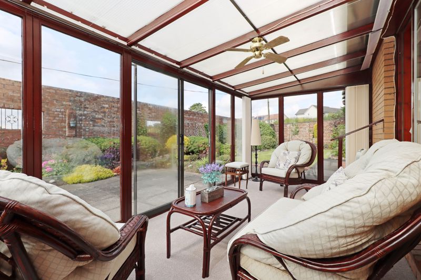
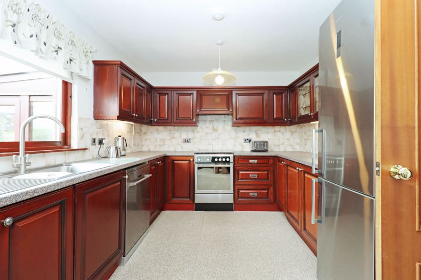
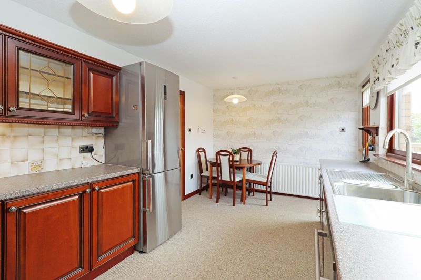
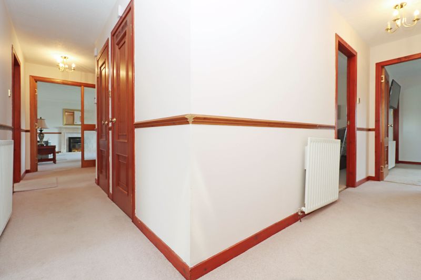
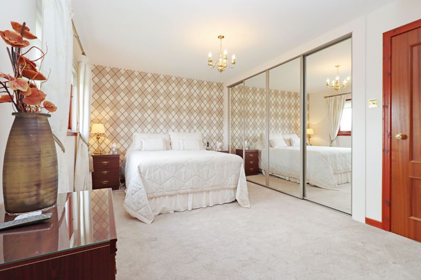
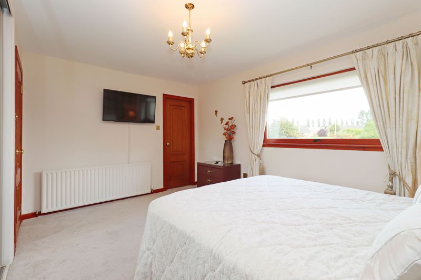
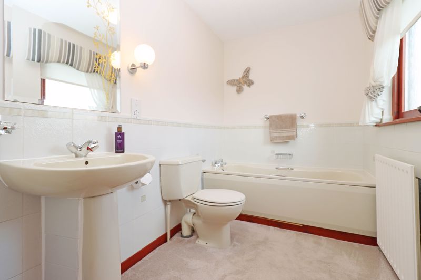
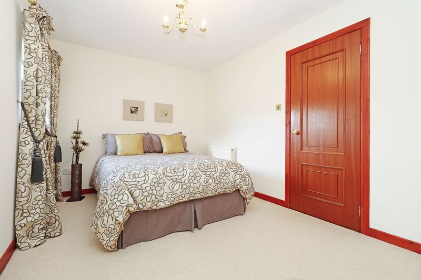
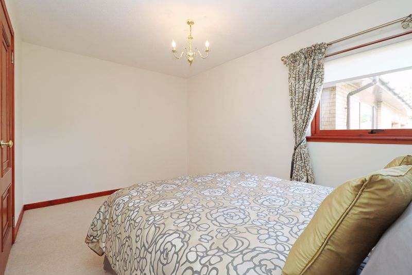
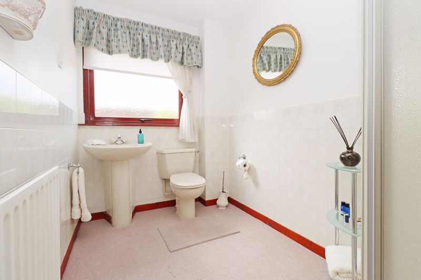
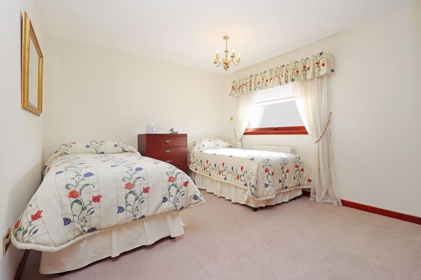
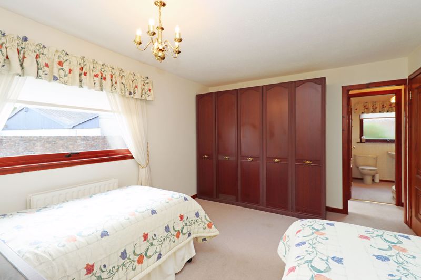
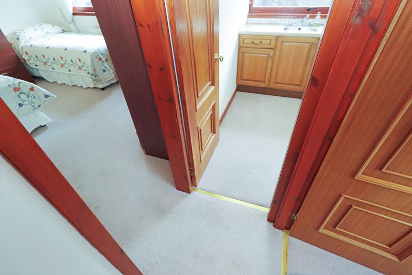
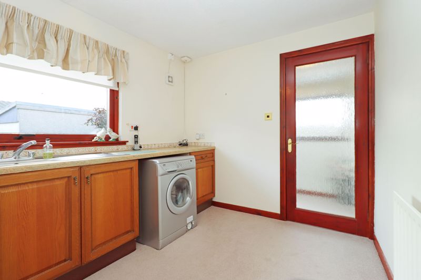
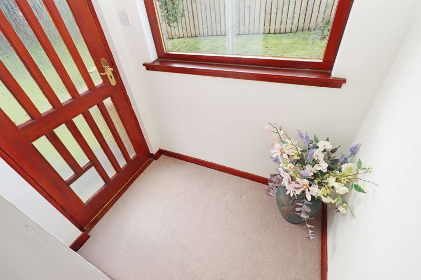
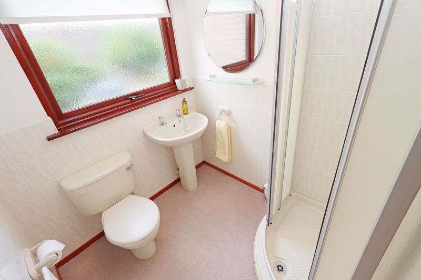
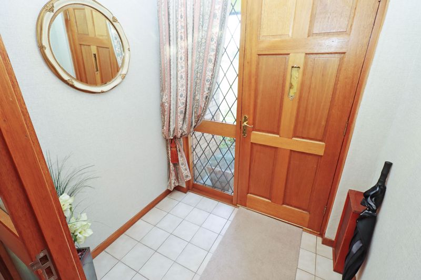
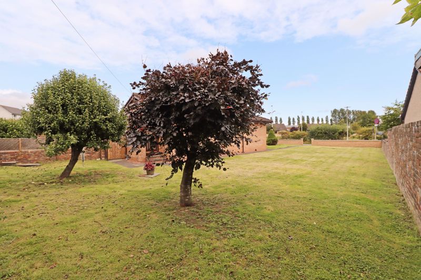
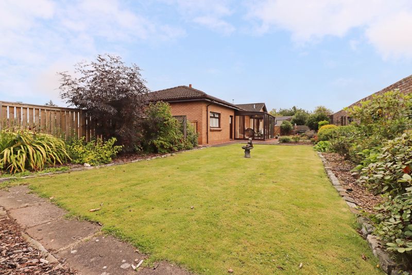
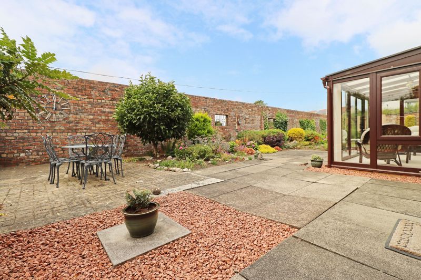
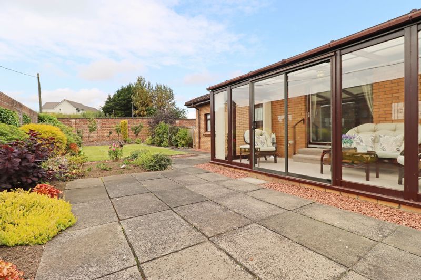
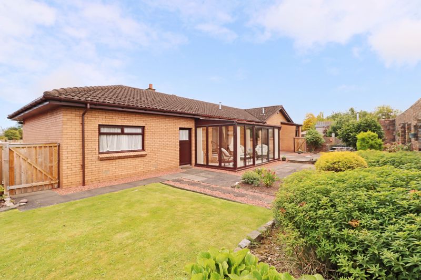
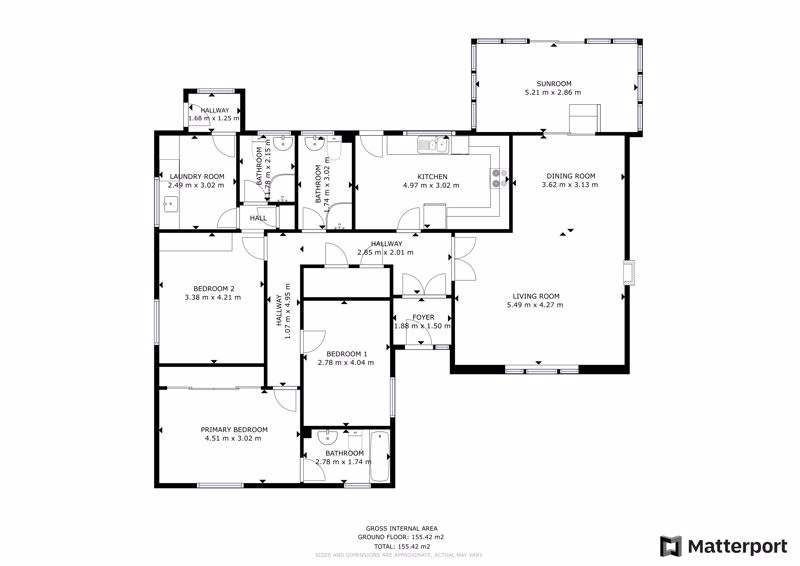































 3
3  3
3  2
2 Mortgage Calculator
Mortgage Calculator
