Property For Sale in High Street, Burntisland
Offers Over £63,000
Please enter your starting address in the form input below.
Please refresh the page if trying an alernate address.
- CENTRAL LOCATION
- DG & GCH
- EXCELLENT CONDITION
RE/MAX Professionals are delighted to bring to the market this beautifully presented 1 bedroom ground floor flat. Situated in the popular area of Kirkcaldy, it would be the perfect home for a single person or couple. Call us today to arrange your viewing!
Accommodation Comprises:
Ground Floor – Entrance Hallway, Open plan lounge/kitchen, Dining room, Bedroom, Shower room
Rooms
SITUATION
Number 61 is situated on the High Street in the popular coastal Town of Burntisland. There are a variety of local amenities, including primary schools, a sports centre, beach facilities and shops, with a wider range of amenities available in nearby Kirkcaldy and Dunfermline. There is a good public transport service with both bus and rail links.
ENTRANCE HALLWAY
The property is accessed through a timber door into entrance hallway Entrance hallway with useful storage cupboard and the floor is laminated. Access to lounge, bedroom and shower room. Wall radiator.
OPEN PLAN LOUNGE/KITCHEN - 20' 1'' x 13' 11'' (6.11m x 4.24m)
The lounge and kitchen are open plan. The lounge area has a large double glazed window formation overlooking the front of the property for an abundance of natural light and laminate flooring. Ceiling coving. Wall radiator. Cupboard housing boiler. Kitchen area is fitted with a mixture of wall mounted and floor standing colour co-ordinated storage units incorporating ample work-top surfaces. Stainless steel sink and drainer. Integrated gas hob, electric oven and electric cooker hood. Space and plumbing for washing machine. Tiled flooring. Wall radiator.
Bedroom - 9' 1'' x 9' 5'' (2.77m x 2.86m)
Bedroom with laminate flooring. Double glazed window formation overlooking the rear of property. Built-in storage cupboard, ceiling coving and wall radiator.
BATHROOM - 6' 3'' x 4' 7'' (1.91m x 1.39m)
Bathroom fitted with a 3-piece suite comprising: Low-level WC, pedestal wash hand basin and shower cubicle. Partial wet wall surround and tiled flooring for ease of cleaning. Wall radiator.
INFORMATION
Family bathroom fitted with a 3-piece suite comprising: Low-level WC, pedestal wash hand basin and shower cubicle. Partial wet wall surround and tiled flooring for ease of cleaning. Wall radiator.
 1
1  1
1  1
1Request A Viewing
Photo Gallery
Nearby Places
| Name | Location | Type | Distance |
|---|---|---|---|
Burntisland KY3 9BD
RE/MAX Real Estate Centre - DUNDEE

RE/MAX Real Estate Centre,
Unit 4, Prospect House, Gemini Crescent, Dundee DD2 1TY
Tel: 01382 597688 | Sales: info@remax-dundee.net | Lettings: lettings@remax-dundee.net
Properties for Sale by Region | Properties to Let by Region | Privacy Policy | Cookie Policy
©
RE/MAX Real Estate Centre. All rights reserved.
Powered by Expert Agent Estate Agent Software
Estate agent websites from Expert Agent
Each office is Independently Owned and Operated
RE/MAX International
Argentina • Albania • Austria • Belgium • Bosnia and Herzegovina • Brazil • Bulgaria • Cape Verde • Caribbean/Central America • North America • South America • China • Colombia • Croatia • Cyprus • Czech Republic • Denmark • Egypt • England • Estonia • Ecuador • Finland • France • Georgia • Germany • Greece • Hungary • Iceland • Ireland • Israel • Italy • India • Latvia • Lithuania • Liechenstein • Luxembourg • Malta • Middle East • Montenegro • Morocco • New Zealand • Micronesia • Netherlands • Norway • Philippines • Poland • Portugal • Romania • Scotland • Serbia • Slovakia • Slovenia • Spain • Sweden • Switzerland • Turkey • Thailand • Uruguay • Ukraine • Wales

.jpg)
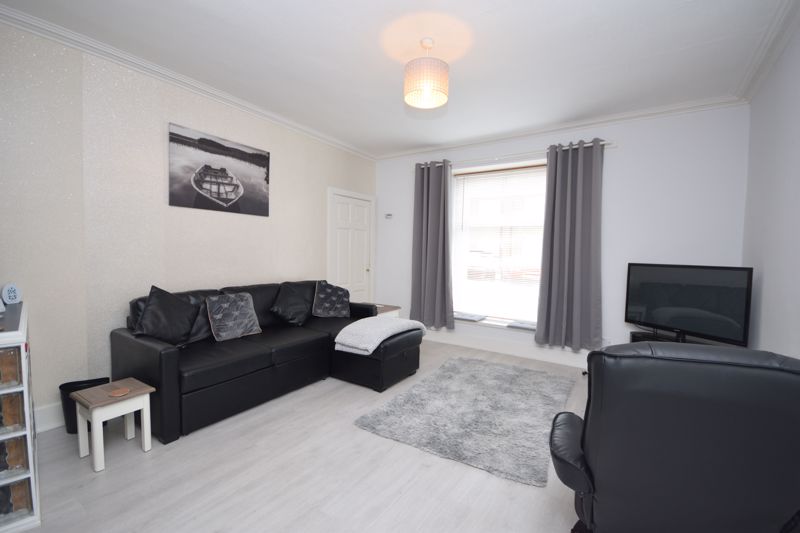
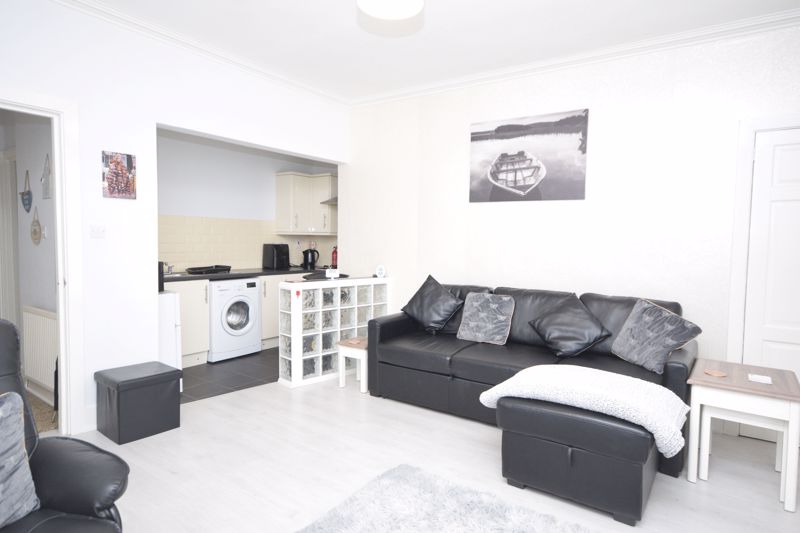
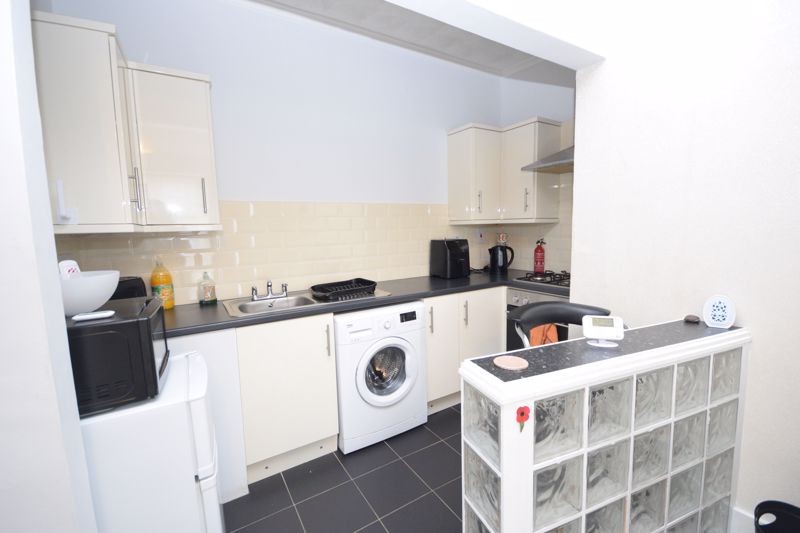
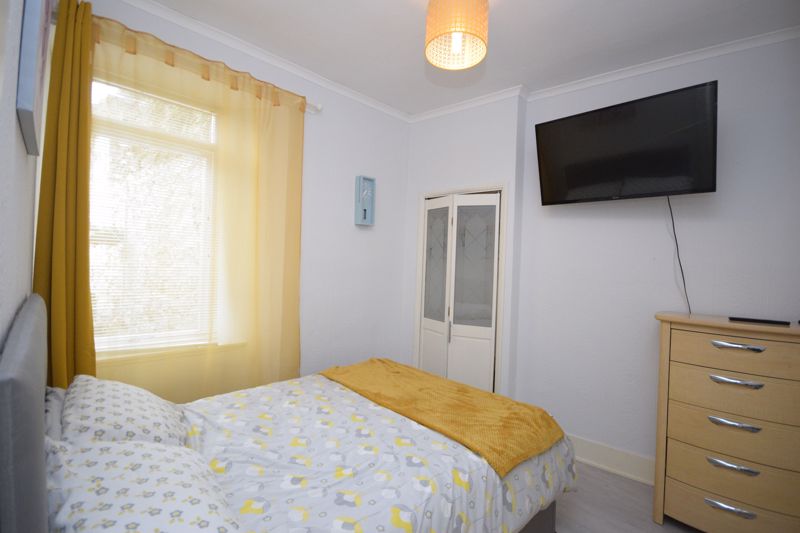
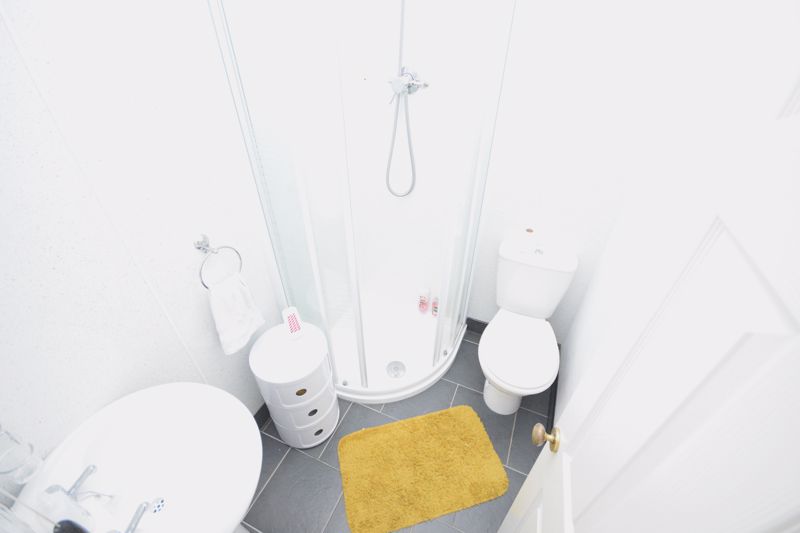
.jpg)





 Mortgage Calculator
Mortgage Calculator
