Property Sold STC in Craigie Hill, St. Andrews
Offers Over £625,000
Please enter your starting address in the form input below.
Please refresh the page if trying an alernate address.
- Stunning Five Bedroom Detached Home
- Popular Residential Semi-rural Area
- Lovely South Facing Plot
- Four/Five Bed, Four/Five Reception, Four Bathroom
- Finished To A Fantastic Standard Throughout
- Accommodation Size Approx 303 msq
Andy Henderson and Remax Real Estate Centre are bringing to the market this stunning example of the many attractive houses located on this sought after
development built around the golf course at Drumoig which is situated between
Dundee and St Andrews.
This outstanding detached villa affords exceptionally spacious and well laid out
accommodation extending to approx 303 sq mts and sits on a good size plot with
with a large, fully enclosed lawn to the rear.
Immaculately presented and ready to move into, the house has recently been
extensively renovated to a very high standard. There are 4/5 public rooms and
4/5 bedrooms which will provide flexible usage to the individual purchaser.
On the ground floor a large vestibule opens onto the hallway. There is a
generously proportioned lounge leading on to a peaceful sun room, family
room/5th bedroom, sitting room, bathroom and dining room leading on to the stunning dining
kitchen fitted with an excellent variety of contemporary units and quality appliances including
integrated tall fridge, freezer, dishwasher, 2 ovens, a steam oven, a combi microwave and
induction hob. The naturally bright dining area looks out over the garden. The family room
is accessed from the dining room but it is here, where with making a doorway into the rear
hall, this room could be linked with the utility room and downstairs shower room providing a
self contained unit.
Upstairs is a lovely galleried landing with space for a study area leading to
4 double bedrooms, one having en-suite, and the family bathroom. Both the bathroom, with spa bath and en suite
shower room have been fully renovated and finished with stylish, modern fixtures and fittings.
A new central heating system has been installed with contemporary style radiators throughout.
At the front of the house there is ample space for parking with access to the double garage.
There are also very useful external stores. There is an enclosed patio area at the side of the
house and another at the rear to sit and enjoy the sunshine and views of the surrounding
countryside.
Room Dimensions:
Vestibule: 2.87m x 2.08m
Hallway: 5.59m x 2.97m
Lounge: 6.91m x 5.33m
Sun Room: 4.57m x 3.66m
Sitting Room: 5.33m x 3.43m
Dining Room: 5.11m x 3.96m
Family Room/Bedroom 5: 4.42m x 3.96m
Dining Kitchen: 7.24m x 4.29m
Bathroom: 2.84m x 1.78m
Utility Room: 2.90m x 1.75m
Shower Room: 2.90m x 1.40m
Master Bedroom: 4.85m x 4.70m
En Suite: 2.67m x 1.68m
Bedroom: 5.13m x 4.27m
Bedroom: 5.13m x 2.97m
Bedroom: 5.33m x 2.79m
Bathroom: 2.87m x 2.84m
Photo Gallery
EPC
No EPC availableFloorplans (Click to Enlarge)
Nearby Places
| Name | Location | Type | Distance |
|---|---|---|---|
St. Andrews KY16 0NA
RE/MAX Real Estate Centre - DUNDEE

RE/MAX Real Estate Centre,
Unit 4, Prospect House, Gemini Crescent, Dundee DD2 1TY
Tel: 01382 597688 | Sales: info@remax-dundee.net | Lettings: lettings@remax-dundee.net
Properties for Sale by Region | Properties to Let by Region | Privacy Policy | Cookie Policy
©
RE/MAX Real Estate Centre. All rights reserved.
Powered by Expert Agent Estate Agent Software
Estate agent websites from Expert Agent
Each office is Independently Owned and Operated
RE/MAX International
Argentina • Albania • Austria • Belgium • Bosnia and Herzegovina • Brazil • Bulgaria • Cape Verde • Caribbean/Central America • North America • South America • China • Colombia • Croatia • Cyprus • Czech Republic • Denmark • Egypt • England • Estonia • Ecuador • Finland • France • Georgia • Germany • Greece • Hungary • Iceland • Ireland • Israel • Italy • India • Latvia • Lithuania • Liechenstein • Luxembourg • Malta • Middle East • Montenegro • Morocco • New Zealand • Micronesia • Netherlands • Norway • Philippines • Poland • Portugal • Romania • Scotland • Serbia • Slovakia • Slovenia • Spain • Sweden • Switzerland • Turkey • Thailand • Uruguay • Ukraine • Wales


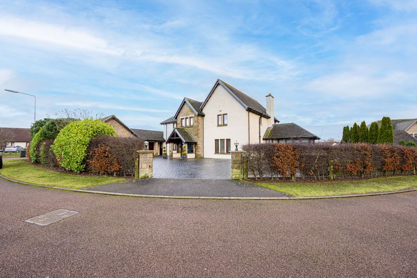
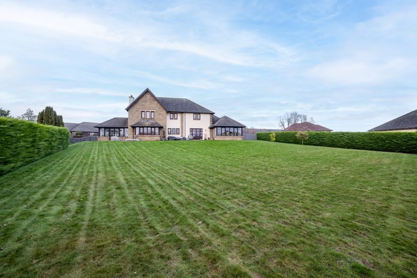
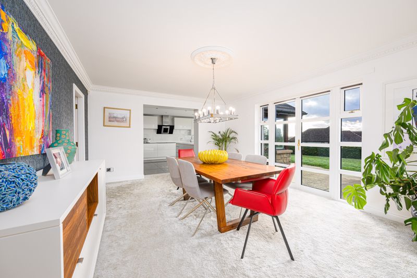
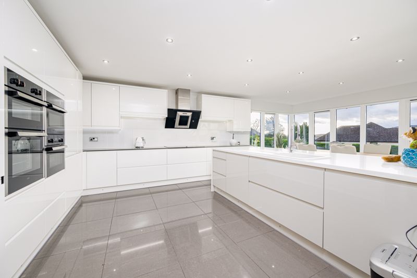
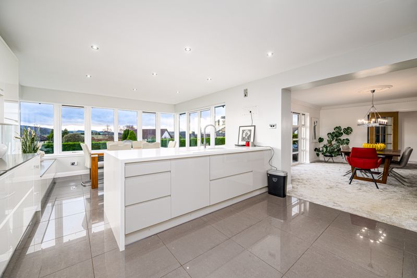
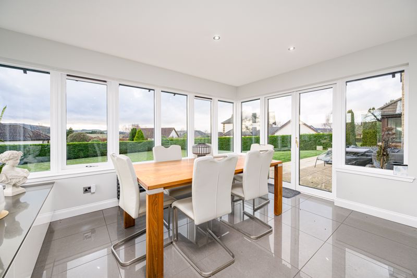
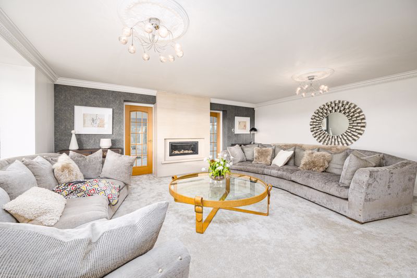
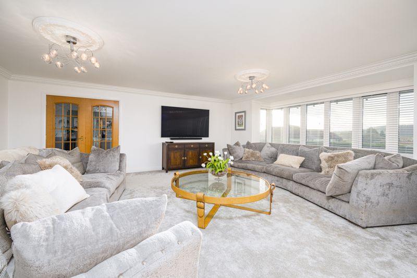
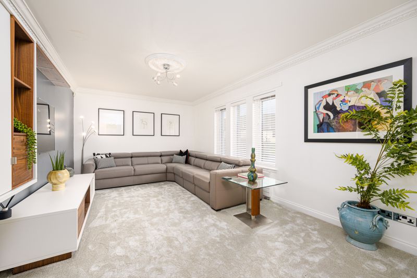
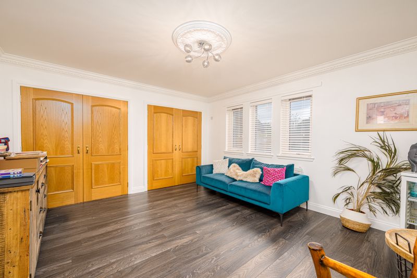
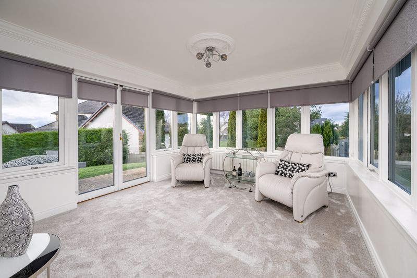
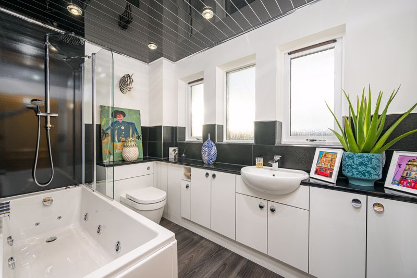
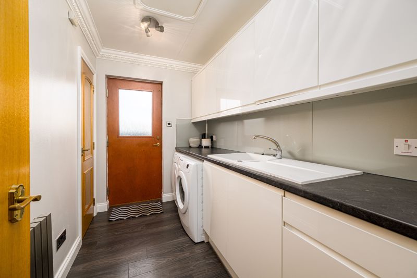
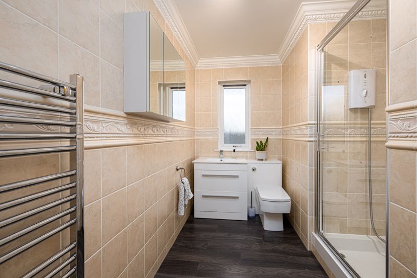
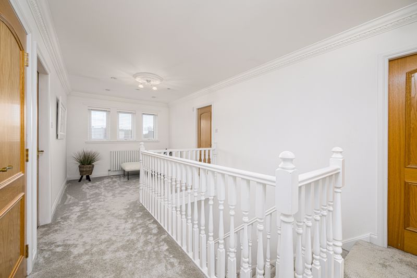
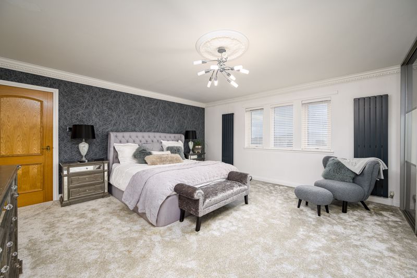
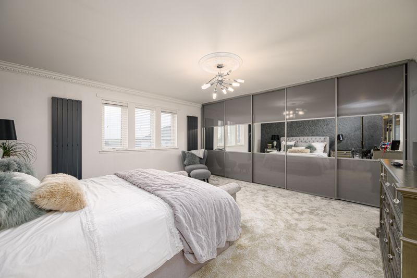
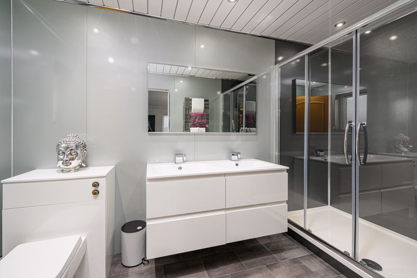
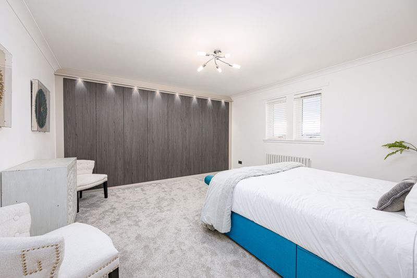
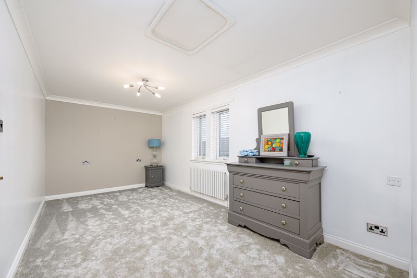
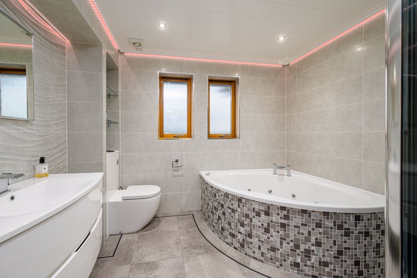
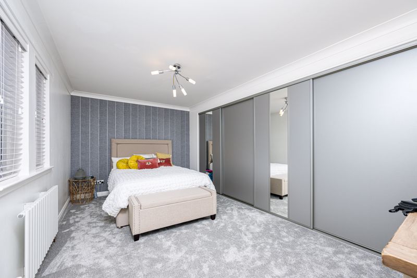

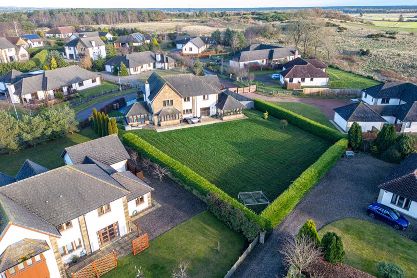
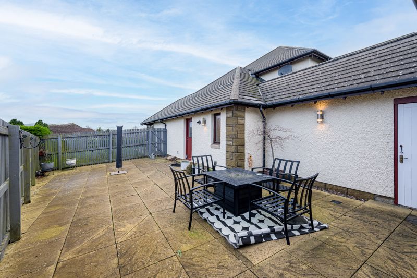
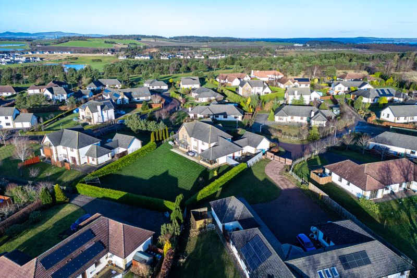
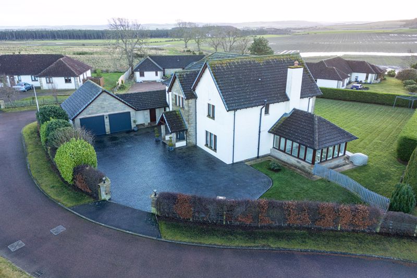
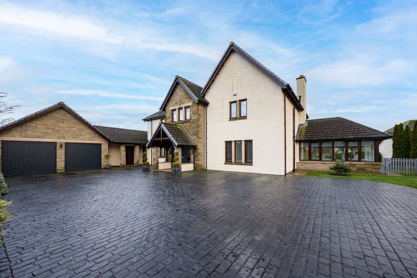
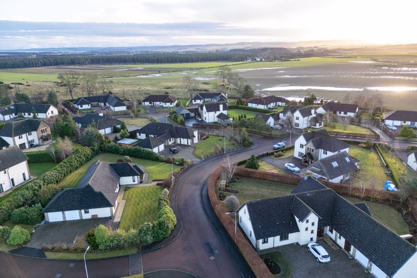






















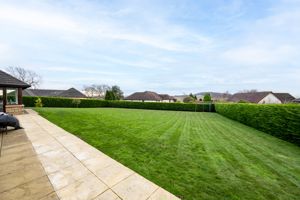






 5
5  4
4  5
5 Mortgage Calculator
Mortgage Calculator


