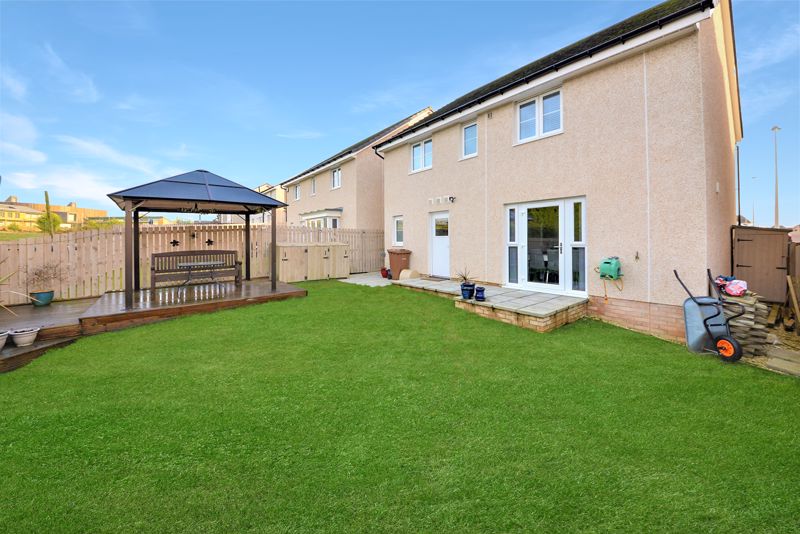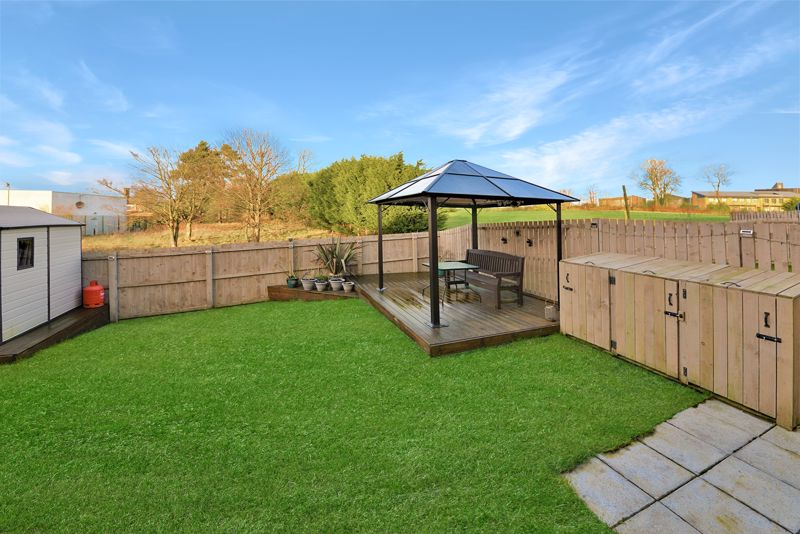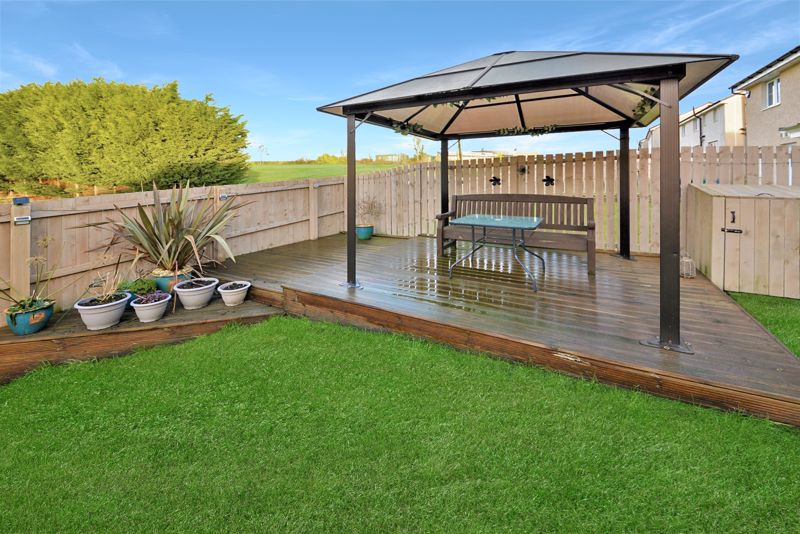Property Sold STC in South Larch Road, Dunfermline
Offers Over £269,995
Please enter your starting address in the form input below.
Please refresh the page if trying an alernate address.
- Single garage
RE/MAX Professionals are delighted to bring to the market this stunning 4 bedroom detached home. It boasts bright living accommodation throughout and benefits from a single garage. Situated in the popular area of Dunfermline, it would be the perfect home for a family. Call us today to arrange your viewing!
Accommodation Comprises:
Ground Floor – Lounge, Kitchen, Utility Room, Cloak room WC.
First Floor – Master bedroom with en-suite, Bedroom 2, Bedroom 3, Bedroom 4, Family bathroom
Externally – Garden grounds to the front, rear and side, Single garage
Rooms
SITUATION
Dunfermline has excellent amenities and commuter links and provides easy access onto the major routes including the M90 and Forth Road Bridge. There is an extensive range of retail shopping, complimented by a range of leisure facilities including a leisure pool, multi-screen cinema, ten-pin bowling and sports centres. Dunfermline also provides a full spectrum of educational establishments including nursery, primary and secondary schools.
ENTRANCE HALL
The property is accessed through a composite door into entrance hallway. Laminate flooring. Carpeted stairs rise to first floor level. Wall radiator. Access through to lounge.
LOUNGE - 14' 9'' x 11' 6'' (4.5m x 3.5m)
Lounge with double glazed window formation overlooking the front of the property. Laminate flooring. Storage cupboard. Wall radiator. Access through to kitchen.
KITCHEN - 15' 1'' x 10' 10'' (4.6m x 3.3m)
Kitchen is fitted with a mixture of wall mounted and floor standing colour co-ordinated storage units incorporating ample work-top surfaces. Inset stainless steel sink and drainer. Integrated gas hob. Electric oven and hood. Integrated dish washer. Integrated fridge/freezer. Laminate flooring. Wall radiator. Double glazed door with two side panels giving access to rear garden. Access through to utility room.
UTILITY ROOM
Laminate flooring. Access through to cloak room WC. Space and plumbing for washing machine. Space and plumbing for dryer. Composite door with double glazed insert panel giving access to rear garden. Wall radiator.
CLOAK ROOM WC
Cloak room WC fitted with a 2-piece suite comprising: Low-level WC, pedestal wash hand basin. Laminate flooring. Wall radiator. Double glazed UPVC window with patterned glass and Georgian bar overlooking the rear of the property.
FIRST FLOOR LANDING
Carpeted stairs leading to first floor landing. Wall radiator. Two storage cupboards. Access through to family bathroom, and 4 bedrooms.
MASTER BEDROOM - 10' 2'' x 11' 2'' (3.1m x 3.4m)
Bedroom 2 with double glazed window formation overlooking the rear of the property. Carpeted flooring. Wall radiator. Access through to en-suite. Built- in mirrored wardrobes.
EN-SUITE
En-suite fitted with a 3-piece suite comprising: Low-level WC, pedestal wash hand basin and shower cubicle. Double glazed UPVC window with patterned glass overlooking the rear of the property. Partially tiled.
BEDROOM 2 - 7' 10'' x 12' 6'' (2.4m x 3.8m)
Bedroom 2 with double glazed window formation overlooking the front of the property. Carpeted flooring. Wall radiator.
BEDROOM 3 - 9' 10'' x 12' 2'' (3.0m x 3.7m)
Bedroom 3 with double glazed window formation overlooking the rear of the property. Carpeted flooring. Wall radiator.
BEDROOM 4 - 9' 2'' x 13' 1'' (2.8m x 4.0m)
Bedroom 4 with double glazed window formation overlooking the front of the property. Carpeted flooring. Wall radiator.
FAMILY BATHROOM
Family bathroom fitted with a 3-piece suite comprising: Low-level WC, pedestal wash hand basin and panelled bath with overhead shower. Cushioned flooring. Partially tiled. Heated towel rail. Double glazed UPVC window with patterned glass overlooking the front of the property.
GARDEN GROUNDS
The property boasts garden grounds to the front, rear, and side. Gardens to the front with mono block driveway for multiple cars. Areas of laid to lawn. Gives access to single brick garage. Garage with power and lighting. Gardens to the rear with areas of laid to lawn. Wooden fence surround. Paved patio area. Metal gazebo with wooden decking. Side garden with paved path leading to the front of the property. Opposite side with areas of chips and tool shed.
INFORMATION
These particulars are prepared on the basis of information provided by our clients. We have not tested the electrical system or any electrical appliances, nor where applicable, any central heating system. All sizes are recorded by electronic tape measurement to give an indicative, approximate size only. Prospective purchasers should make their own enquiries – no warranty is given or implied. This schedule is not intended to, and does not form any contract.
 4
4  3
3  1
1Photo Gallery
EPC
No EPC availableFloorplans (Click to Enlarge)
Nearby Places
| Name | Location | Type | Distance |
|---|---|---|---|
Dunfermline KY11 4NZ
RE/MAX Real Estate Centre - DUNDEE

RE/MAX Real Estate Centre,
Unit 4, Prospect House, Gemini Crescent, Dundee DD2 1TY
Tel: 01382 597688 | Sales: info@remax-dundee.net | Lettings: lettings@remax-dundee.net
Properties for Sale by Region | Properties to Let by Region | Privacy Policy | Cookie Policy
©
RE/MAX Real Estate Centre. All rights reserved.
Powered by Expert Agent Estate Agent Software
Estate agent websites from Expert Agent
Each office is Independently Owned and Operated
RE/MAX International
Argentina • Albania • Austria • Belgium • Bosnia and Herzegovina • Brazil • Bulgaria • Cape Verde • Caribbean/Central America • North America • South America • China • Colombia • Croatia • Cyprus • Czech Republic • Denmark • Egypt • England • Estonia • Ecuador • Finland • France • Georgia • Germany • Greece • Hungary • Iceland • Ireland • Israel • Italy • India • Latvia • Lithuania • Liechenstein • Luxembourg • Malta • Middle East • Montenegro • Morocco • New Zealand • Micronesia • Netherlands • Norway • Philippines • Poland • Portugal • Romania • Scotland • Serbia • Slovakia • Slovenia • Spain • Sweden • Switzerland • Turkey • Thailand • Uruguay • Ukraine • Wales












































 Mortgage Calculator
Mortgage Calculator
