Property Sold STC in West Kip Walk, Livingston
Offers Over £550,000
- Beautiful Detached Villa
- Stunning Lounge
- Breathtaking Kitchen/Dining Area
- Huge Sunroom Extension
- Downstairs W.C.
- 3 Bathrooms
- Separate Dining Room/Study
- 5 Bedrooms Including the Luxurios Master Bedroom
- Juliette Balconyin the Master Bedroom
- Large Walk-In Wardrobe with En-Suite in the Master Bedroom
- Set On A Corner Plot
- Vast Double Garage
- Great Commuting Links
- Wonderful Location
- CCTV
- Alarm
**SELDOM AVAILABLE 5 BEDROOM DETACHED VILLA WITH GORGEOUS INTERIORS**
**£75,000 UNDER HOME REPORT VALUE**
**Gross Internal Area Circa 2185 Sqf**
**Gross Internal Garage Area Circa 400 Sqf**
Janice Bennie and RE/MAX Property are delighted to bring to the market this truly gorgeous detached villa set in the Murieston Area of Livingston
This property is discreetly located on a corner plot in the exclusive ‘Laurel Park’ private development within a tranquil cul-de-sac, on the southern edge of Murieston, Livingston.This executive detached villa offers a breath-taking family home with luxurious décor and a flexible layout which is perfect for multi-generational living. The property certainly has been exquisitely designed & decorated to an exacting standard and has an abundance of kerb appeal which instantly endears. Internally the property has the ‘wow factor’ boasting large reception rooms, 5 bedrooms, 3 bathrooms, gorgeous décor and private gardens.
Murieston, boasts The Valley Playpark, Livingston Cricket Club, country walks and cycle paths, road links and a train station to both Edinburgh and Glasgow. It is also close to local amenities, including a doctors’ surgery, vets, nursery and small supermarket, and is well served by bus services. It is in catchment for the highly regarded Williamston Primary School and James Young High School. Livingston offers a superb selection of amenities with supermarkets, a cinema, bars, restaurants, sport and leisure facilities, banks, building societies and professional services. The town also boasts a fantastic array of shops from high street favourites to local retailers, as well as the Livingston Designer Outlet.The home report can be downloaded from our website.
Freehold
Council Tax Band G
Factor Fee £245 per annum
These particulars are prepared on the basis of information provided by our clients. Every effort has been made to ensure that the information contained within the Schedule of Particulars is accurate. Nevertheless, the internal photographs contained within this Schedule/ Website may have been taken using a wide-angle lens. All sizes are recorded by electronic tape measurement to give an indicative, approximate size only. Floor plans are demonstrative only and not scale accurate. Moveable items or electric goods illustrated are not included within the sale unless specifically mentioned in writing. The photographs are not intended to accurately depict the extent of the property. We have not tested any service or appliance. This schedule is not intended to and does not form any contract. It is imperative that, where not already fitted, suitable smoke alarms are installed for the safety for the occupants of the property. These must be regularly tested and checked. Please note all the surveyors are independent of RE/MAX Property. If you have any doubt or concerns regarding any aspect of the condition of the property you are buying, please instruct your own independent specialist or surveyor to confirm the condition of the property - no warranty is given or implied.
Rooms
Entrance Hallway - 14' 1'' x 6' 9'' (4.28m x 2.07m)
Offering an impressive introduction, the entrance hallway has been finished in chic tones with cool ceramic tiling which immediately intimates the elegance and scale of the home on offer. The hallway gives access to the Lounge, Formal DIning Room, W.C. and Large Kitchen/Dining Area with a staircase leading to the upper level.
Lounge - 16' 3'' x 12' 6'' (4.96m x 3.81m)
To the right-hand side of the hallway you gain access to the large formal lounge with a grand front facing window. Stylishly presented, the room offers a flexible layout for several furniture configurations and is a delightful spot to relax and unwind or entertain family and friends.
Dining Room - 12' 0'' x 8' 11'' (3.66m x 2.72m)
Another fantastic space with a large window over-looking the front garden, the dining room is the best spot for those large family gatherings and entertaining! It has been stylishly decorated and drips with opulence provided by the high end ceramic floor tiles and finish to this room.
Kitchen - 14' 4'' x 9' 5'' (4.38m x 2.87m)
The exceptionally well-appointed bespoke kitchen comes with an outstanding selection of wall and base units, under unit spotlighting, neatly integrated with an impressive range of appliances. A breakfast bar divides the kitchen from the dining area which is perfect for a spot of morning coffee and busy weekday breakfasts.
Dining area - 14' 10'' x 9' 11'' (4.52m x 3.02m)
Another fantastic space with French doors leading to the Sunroom and providing access to the large double garage. It has been stylishly decorated and combines with the bespoke designed kitchen and allows perfectly for a natural flow from here, ideal for family life!
W.C. - 8' 1'' x 3' 8'' (2.46m x 1.13m)
Finishing off the accommodation on the ground level, there is a downstairs cloakroom, with trendy square hand basin and separate WC, the room boasts a soothing floor and wall tile design. It also offers spotlighting, heated towel rail and full length feature wall mirror.
Sunroom - 29' 3'' x 9' 4'' (8.91m x 2.85m)
This really is a fabulous addition to the home and completes the sense of connection with the outside space. The classic French door creates a flow from inside to out to demarcate the existing house and a new addition, while still providing a view over the rear garden and can be used all year round. This area features wall lights, wall mounted radiator and laminate floor tiles from the 'quick step' arte versailles range.
Utility Area
Accessed from the kitchen/dining area, this Utility Area, located within the double garage, creates a subtle laundry area and has additional base and wall mounted storage space. There is garden access and the gorgeous ceramic tiling has been continued in here throughout the whole garage floor area.
Upstairs Hallway - 13' 1'' x 6' 4'' (4.00m x 1.92m)
Rising up from a plush carpeted staircase, the impressive upper landing is bright & airy and offers access to all the accommodation on this level. There is also access to the attic space.
Family Bathroom - 8' 10'' x 5' 6'' (2.69m x 1.68m)
The stylish 3 piece family bathroom has been thoughtfully & carefully designed, and comes complete with striking grey & white toned wall and floor tiles, wall-mounted white high gloss wash hand basin, W.C and bathtub with handheld shower head. The room further benefits from Downlights, chrome heated towel rail and by having a large glazed opaque window lookig onto the rear of the property.
Master Bedroom - 20' 7'' x 13' 2'' (6.28m x 4.02m)
The lavish Master Suite benefits from neutral décor and a feature Juliette balcony which floods the room with a copious amount of light and over-looks the surrounding area. As well as ample floor space for bedroom furniture there is also access to the breathtaking En-Suite and walk-in-wardrobe/dressing room – every shopaholics dream space!
En-Suite - 7' 1'' x 5' 5'' (2.17m x 1.64m)
This striking 3-piece en-suite shower room boasts luxurious double walk-in shower enclosure with dual shower heads, a wall-mounted white high gloss wash hand basin, and W.C. It also benefits from stunning honey tinged wall and floor tile design, chrome towel rail, downllights and a large glazed opaque window.
Walk-In Wardrobe - 10' 8'' x 6' 3'' (3.26m x 1.9m)
Accessed from the Master Bedroom, this amazing area comes complete with two sets of mirrored wardrobes in addition to plentiful space for further furniture making this the perfect dressing area. It benefits from luxurious carpeted flooring with copious amounts of natural sunlight provided by the window overlooking the rear garden. This space connects with the En-suite.
Bedroom 2 - 12' 6'' x 13' 5'' (3.81m x 4.1m)
Bright and spacious double bedroom with carpeted flooring and modern neutral décor. There are double mirrored wardrobes, wall mounted radiator, ample power points and the window formation is to the front of the property and acess to the En-Suite
En-suite - 7' 1'' x 4' 7'' (2.17m x 1.4m)
Another beautiful 3-piece Shower Room, which boasts a luxurious double walk-in shower enclosure, wall-mounted white high gloss wash hand basin, and W.C. This room comes complete with stunning floor to ceilling, ceramic tiling with natural light provided by the opaque front facing window and finished off with a chrome towel rail.
Bedroom 3 - 12' 5'' x 10' 7'' (3.78m x 3.22m)
This bedroom, is a bright and sunny room and overlooks the front garden and is a sizeable room. Currently furnished as a single bedroom, with ample room for freestanding furniture, It has been decorated stylishly and is complimented with carpeted flooring. There is a central light fitting, ample power points, and a wall mounted radiator.
Bedroom 4 - 8' 9'' x 11' 7'' (2.66m x 3.54m)
This bright and spacious room, is currently used as an office. It is a great sized double bedroom which overlooks the rear garden & beyond through the large window providing ample lighting. The room is served by a central light fitting, several power points and a wall mounted radiator.
Bedroom 5 - 10' 0'' x 9' 8'' (3.06m x 2.94m)
This bedroom also overlooks the rear garden and is a sizeable room, currently furnished as a single bedroom, with ample room for freestanding furniture. It has been decorated stylishly and is complimented with caprted flooring. There is a central light fitting, ample power points, and a wall mounted radiator.
Front Garden
Occupying a sizable corner plot, which boasts an exceptionally inviting exterior, the house sits behind a large Monoblock driveway which can hold up to several vehicles. Bordered by planting and area which has been laid to lawn, this sets the tone for the rest of the property.
Rear Garden
The West facing rear garden - now, this offers a timeless and unspoilt setting, a feeling which is heightened by optimum privacy. There are several comfortable seating areas, including a paved patio. The garden also benefits from a 'FATMOOSE' brand children's play structure which keeps the younger family members entertained. This the perfect place to enjoy those long summer evenings and lap up that well needed sunshine.
Double Garage
The property has a large double garage which can be accessed via the monoblocked driveway, the kitchen/dining area and also the rear garden. The full garage space has been laid with high end ceramic tiles similar to those throughout the ground level of the property. The garage houses the utility area and also provides additional space for storage.
 5
5  3
3  2
2Photo Gallery
EPC
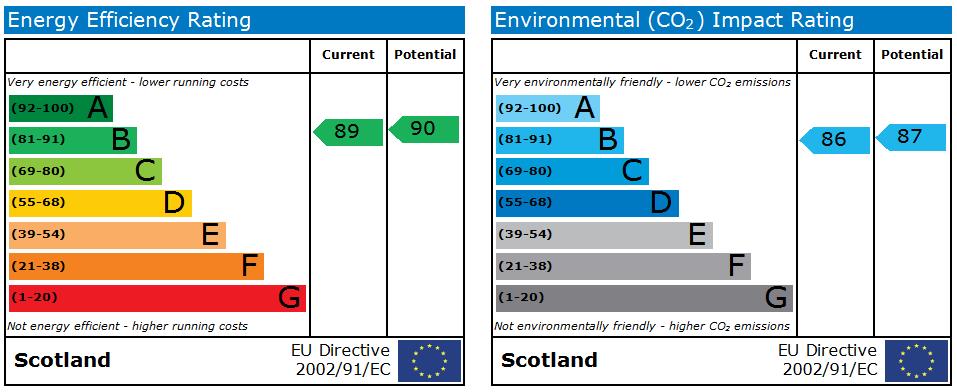
Floorplans (Click to Enlarge)
Nearby Places
Livingston EH54 9FA
RE/MAX Real Estate Centre - DUNDEE

RE/MAX Real Estate Centre,
Unit 4, Prospect House, Gemini Crescent, Dundee DD2 1TY
Tel: 01382 597688 | Sales: info@remax-dundee.net | Lettings: lettings@remax-dundee.net
Properties for Sale by Region | Properties to Let by Region | Privacy Policy | Cookie Policy
©
RE/MAX Real Estate Centre. All rights reserved.
Powered by Expert Agent Estate Agent Software
Estate agent websites from Expert Agent
Each office is Independently Owned and Operated
RE/MAX International
Argentina • Albania • Austria • Belgium • Bosnia and Herzegovina • Brazil • Bulgaria • Cape Verde • Caribbean/Central America • North America • South America • China • Colombia • Croatia • Cyprus • Czech Republic • Denmark • Egypt • England • Estonia • Ecuador • Finland • France • Georgia • Germany • Greece • Hungary • Iceland • Ireland • Israel • Italy • India • Latvia • Lithuania • Liechenstein • Luxembourg • Malta • Middle East • Montenegro • Morocco • New Zealand • Micronesia • Netherlands • Norway • Philippines • Poland • Portugal • Romania • Scotland • Serbia • Slovakia • Slovenia • Spain • Sweden • Switzerland • Turkey • Thailand • Uruguay • Ukraine • Wales


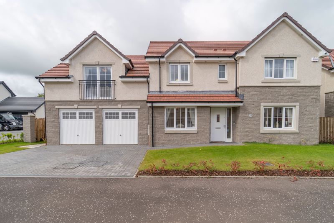
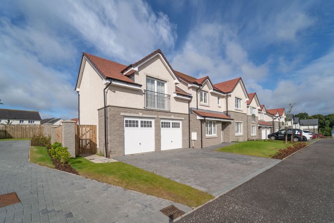
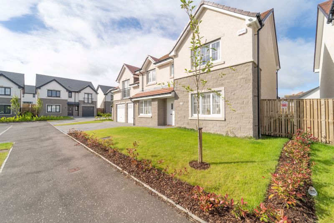
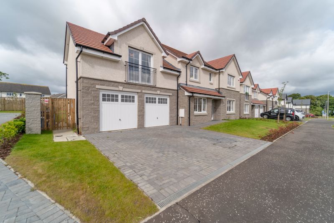
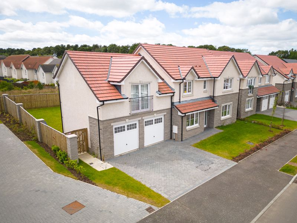
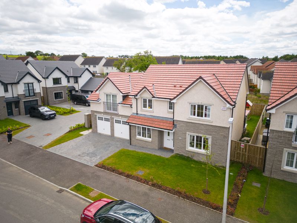
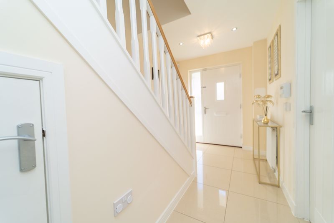
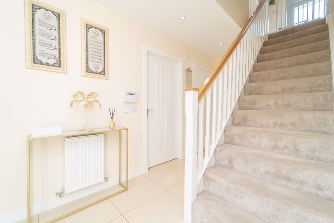
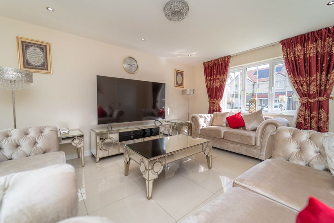
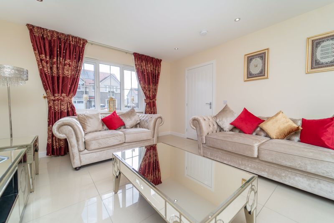
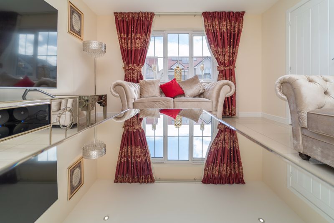
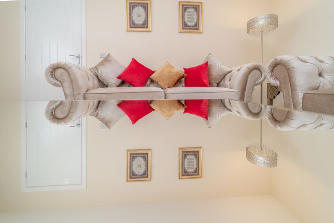
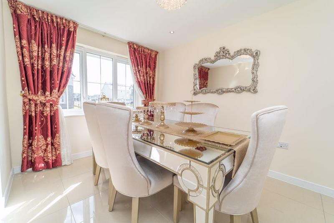
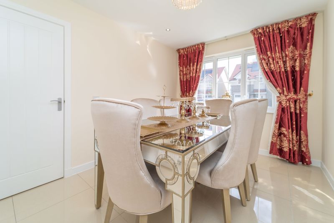
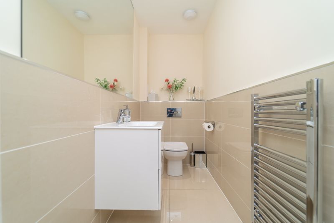
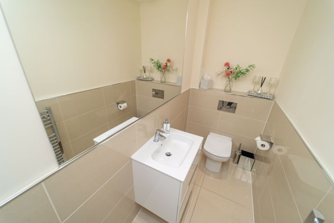
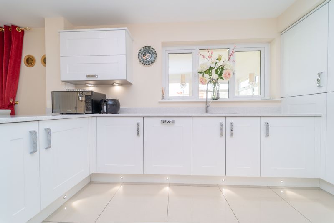
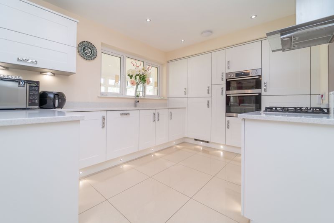
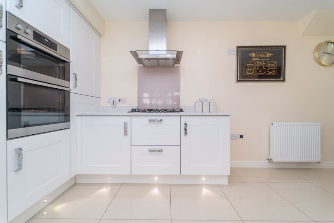
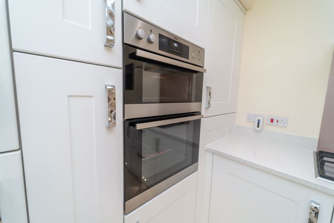
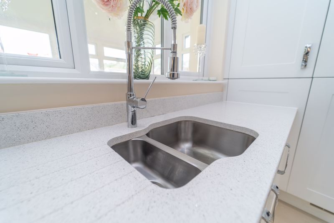
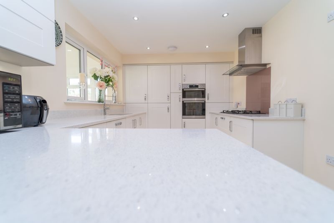
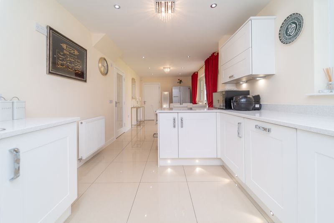
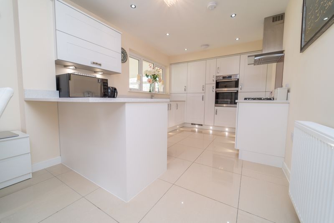
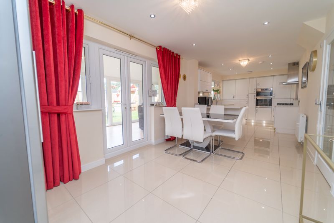
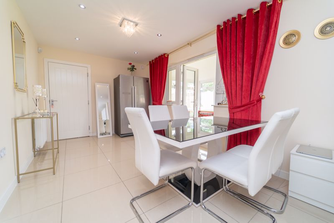
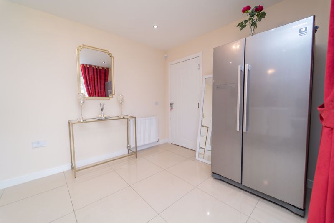
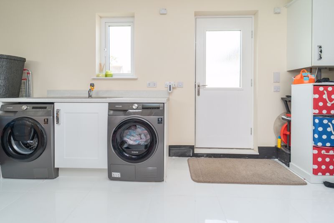
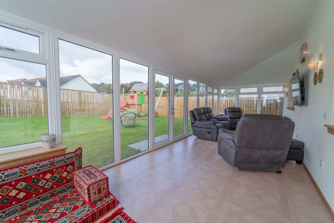
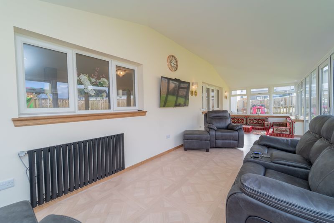
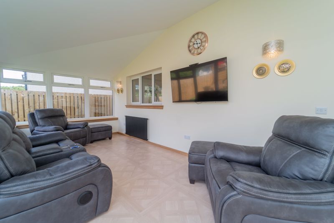
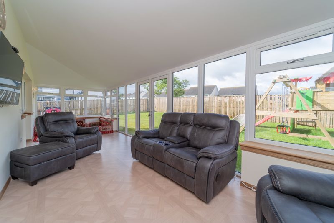
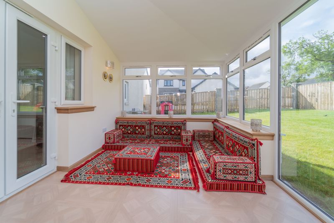
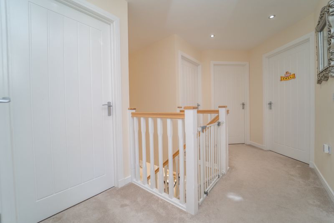
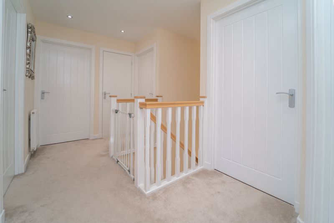
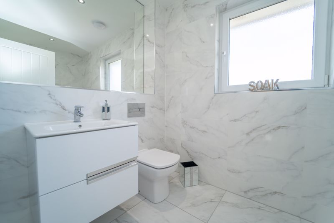
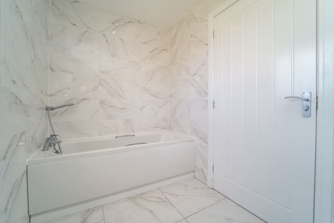

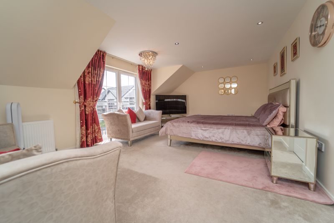
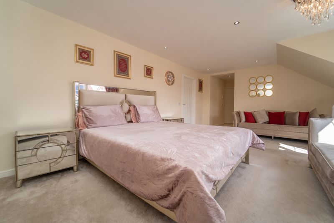
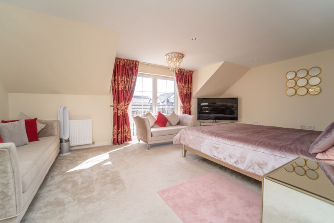
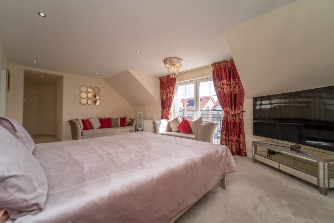
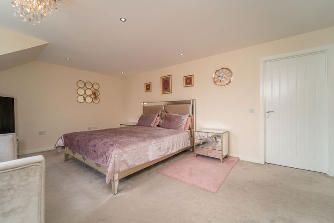
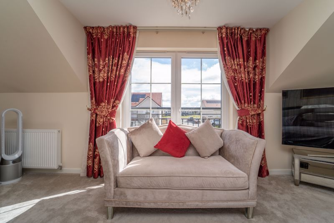
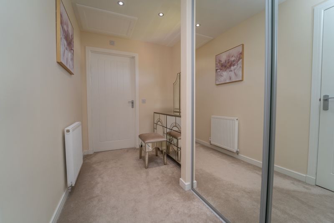
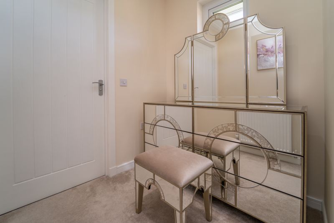
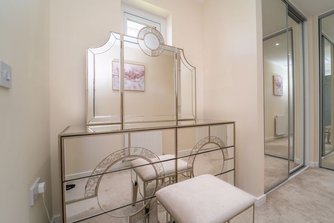
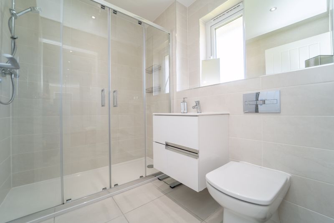
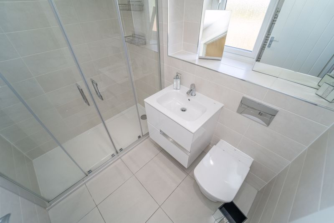
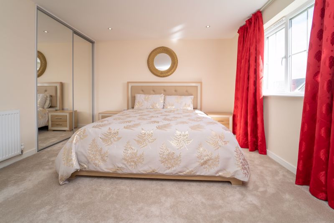
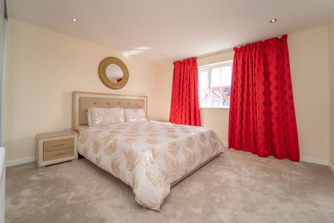
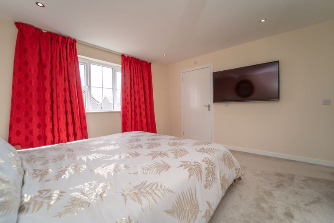
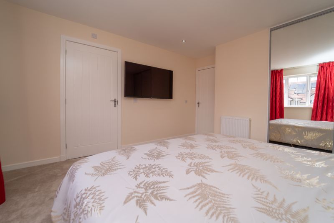
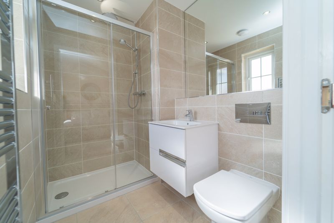
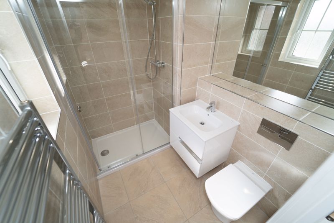
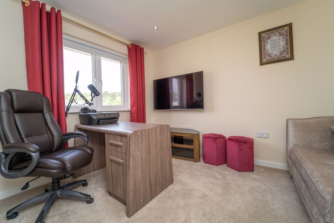
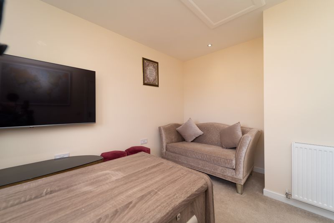
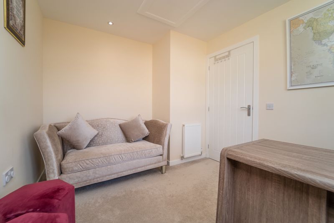
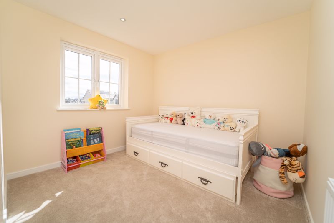
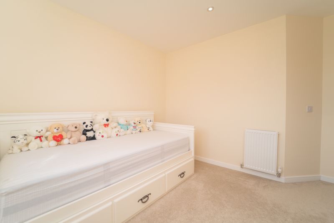
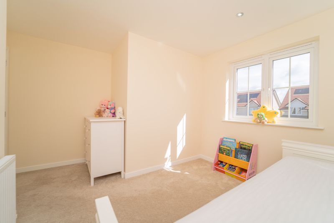
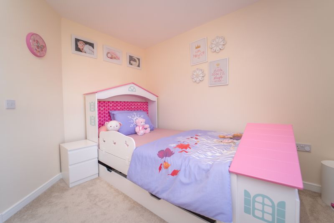
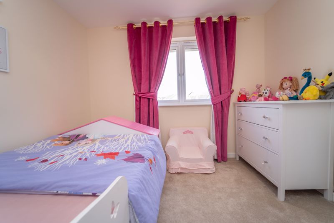
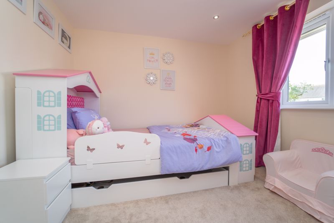
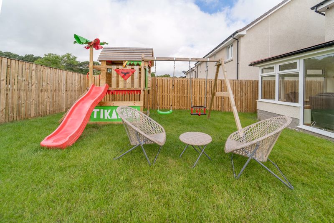
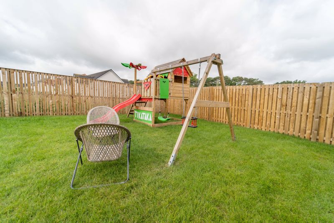
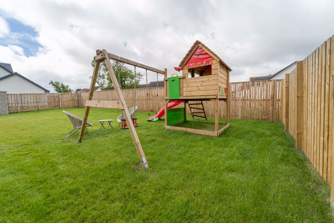
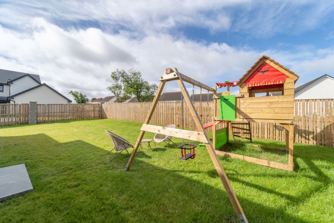
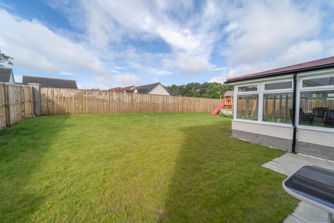
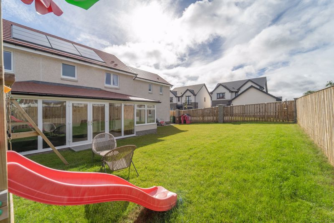
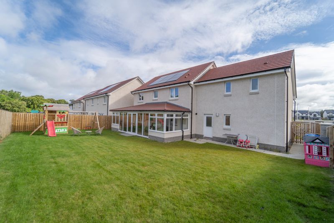
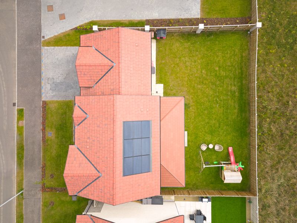





































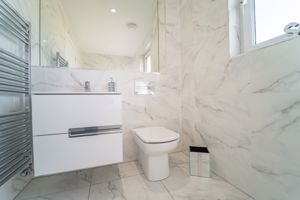


































 Mortgage Calculator
Mortgage Calculator



